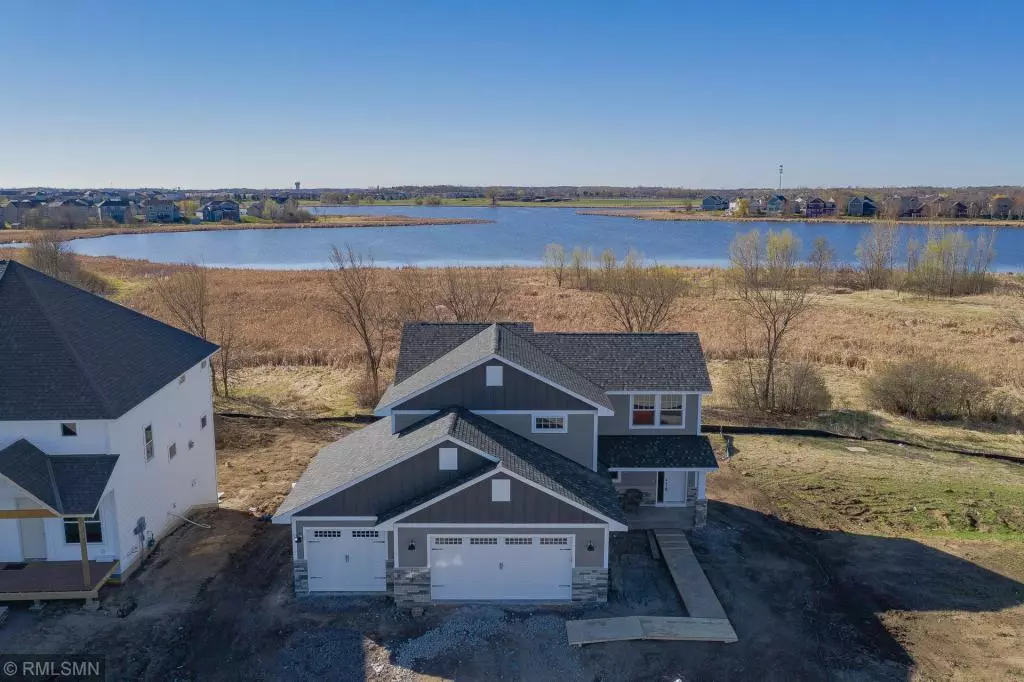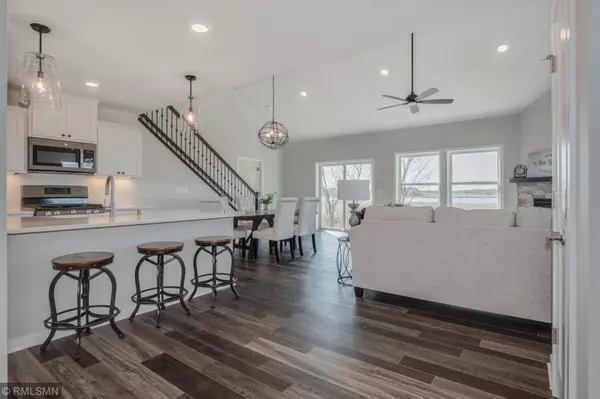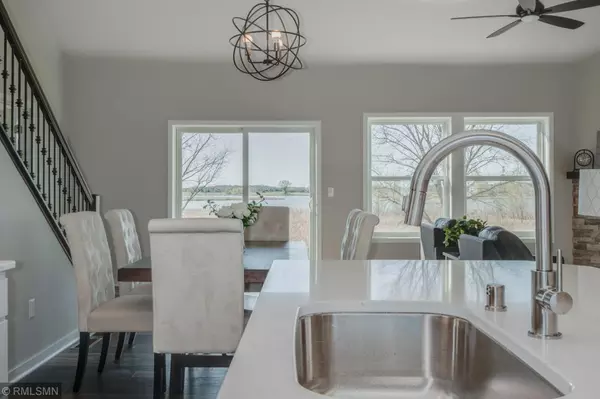$495,000
$495,000
For more information regarding the value of a property, please contact us for a free consultation.
11653 Lakewood CIR NE Albertville, MN 55301
4 Beds
3 Baths
2,422 SqFt
Key Details
Sold Price $495,000
Property Type Single Family Home
Sub Type Single Family Residence
Listing Status Sold
Purchase Type For Sale
Square Footage 2,422 sqft
Price per Sqft $204
Subdivision Hunters Lake Estates
MLS Listing ID 5335651
Sold Date 08/26/20
Bedrooms 4
Full Baths 2
Half Baths 1
Year Built 2020
Annual Tax Amount $236
Tax Year 2019
Contingent None
Lot Size 0.330 Acres
Acres 0.33
Lot Dimensions 162x84x150x72
Property Description
Prestigious Hunter Lakes location. this Elegant 2 Story on extraordinary Lot with beautiful lake views from rear, and also pond view from front covered porch, features main level master suite with exquisite master bath, huge walk-in closet. Elegant kitchen with large center island, Vaulted Great Room with stone gas fireplace and Dining overlooking spectacular views of Lake!! Located in prestigious Hunter
Lakes Development!! Excellent location near doggy park, Albertville shopping mall and restaurants!! Bussing to STMA schools
Location
State MN
County Wright
Community Hunters Lake Estates
Zoning Residential-Single Family
Body of Water Hunters
Rooms
Basement Daylight/Lookout Windows, Drain Tiled, Full, Walkout
Dining Room Breakfast Area, Kitchen/Dining Room, Living/Dining Room
Interior
Heating Forced Air
Cooling Central Air
Fireplace No
Appliance Air-To-Air Exchanger, Dishwasher, Disposal, Microwave, Range, Refrigerator
Exterior
Parking Features Attached Garage
Garage Spaces 3.0
Pool None
Waterfront Description Lake View
Roof Type Age 8 Years or Less, Asphalt
Building
Lot Description Sod Included in Price
Story Two
Foundation 1380
Sewer City Sewer/Connected
Water City Water/Connected
Level or Stories Two
Structure Type Brick/Stone, Engineered Wood
New Construction true
Schools
School District Elk River
Read Less
Want to know what your home might be worth? Contact us for a FREE valuation!

Our team is ready to help you sell your home for the highest possible price ASAP





