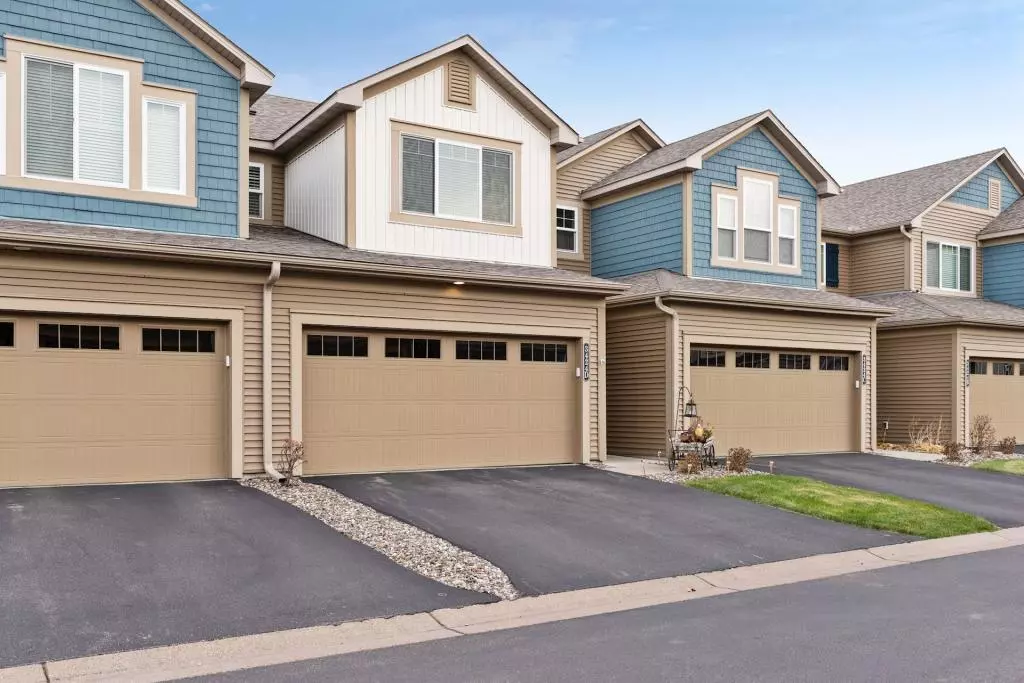$260,000
$264,900
1.8%For more information regarding the value of a property, please contact us for a free consultation.
3424 125th LN NE #D Blaine, MN 55449
3 Beds
3 Baths
1,684 SqFt
Key Details
Sold Price $260,000
Property Type Townhouse
Sub Type Townhouse Side x Side
Listing Status Sold
Purchase Type For Sale
Square Footage 1,684 sqft
Price per Sqft $154
Subdivision Cic 276 Legacy Creek
MLS Listing ID 5351509
Sold Date 03/10/20
Bedrooms 3
Full Baths 1
Half Baths 1
Three Quarter Bath 1
HOA Fees $275/mo
Year Built 2013
Annual Tax Amount $2,250
Tax Year 2019
Contingent None
Lot Size 1,306 Sqft
Acres 0.03
Lot Dimensions 49x25x3x49x19
Property Description
Almost new townhouse that shows like model with designer kitchen amongst other unique features. Incredible main floor with 9 ft. knockdown ceilings and 8 ft. doors throughout. Unparalleled class of hickory wood flooring throughout this desirable functional main level. Upstairs French doors lead to spacious master with unique tray vault & large master bath. The other end of the hall brags a private vaulted suite with full bath just a step away. The 3rd bedroom is ready for your bedroom, office, workout, private tv room or “playroom”…the choice is yours. Entertaining is easy in this bright, well laid out home with an amazing large private patio and yard for your relaxation and events. All this only 5 minutes from all shopping, 2 beautiful parks, stunning beach and lake within walking distance. Never pay a water or garbage bill again, everything included in dues! Get a stunning new home without the cost of new.
Location
State MN
County Anoka
Zoning Residential-Single Family
Rooms
Basement None
Dining Room Breakfast Area, Eat In Kitchen, Separate/Formal Dining Room
Interior
Heating Forced Air, Fireplace(s)
Cooling Central Air
Fireplaces Number 1
Fireplaces Type Gas, Living Room
Fireplace Yes
Appliance Dishwasher, Disposal, Dryer, Exhaust Fan, Microwave, Range, Refrigerator, Washer, Water Softener Owned
Exterior
Parking Features Attached Garage, Garage Door Opener, Off Site, Unassigned
Garage Spaces 2.0
Fence None
Roof Type Age 8 Years or Less, Asphalt, Pitched
Building
Lot Description Tree Coverage - Light, Underground Utilities
Story Two
Foundation 740
Sewer City Sewer/Connected
Water City Water/Connected
Level or Stories Two
Structure Type Vinyl Siding
New Construction false
Schools
School District Anoka-Hennepin
Others
HOA Fee Include Maintenance Structure, Hazard Insurance, Lawn Care, Maintenance Grounds, Parking, Professional Mgmt, Trash, Lawn Care, Snow Removal, Water
Restrictions Pets - Cats Allowed,Pets - Dogs Allowed,Pets - Number Limit,Rental Restrictions May Apply
Read Less
Want to know what your home might be worth? Contact us for a FREE valuation!

Our team is ready to help you sell your home for the highest possible price ASAP





