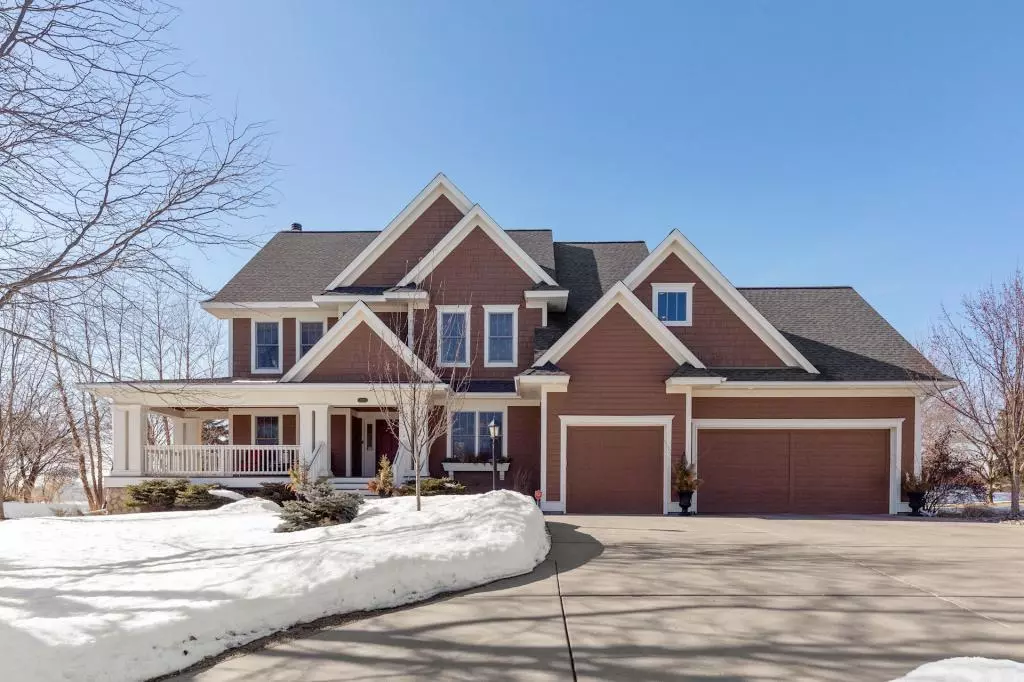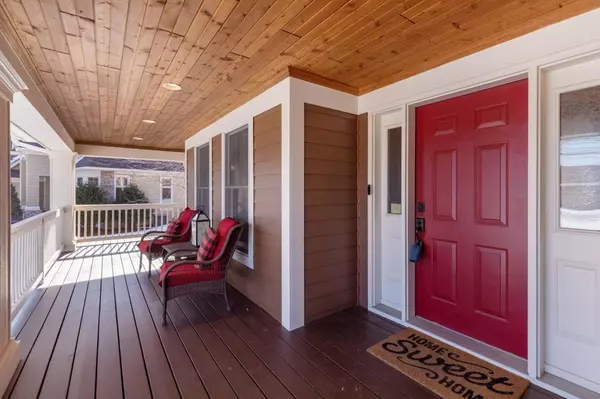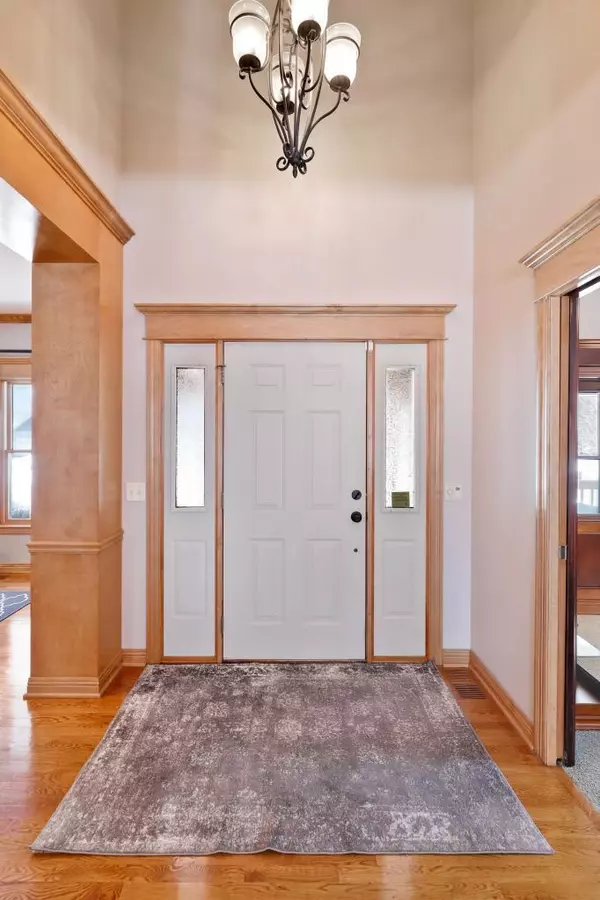$725,000
$725,000
For more information regarding the value of a property, please contact us for a free consultation.
3448 Crestmoor DR Woodbury, MN 55125
6 Beds
4 Baths
4,726 SqFt
Key Details
Sold Price $725,000
Property Type Single Family Home
Sub Type Single Family Residence
Listing Status Sold
Purchase Type For Sale
Square Footage 4,726 sqft
Price per Sqft $153
Subdivision Wedgewood Heights 6Th Add
MLS Listing ID 5498186
Sold Date 04/30/20
Bedrooms 6
Full Baths 3
Half Baths 1
HOA Fees $36/ann
Year Built 2000
Annual Tax Amount $8,664
Tax Year 2019
Contingent None
Lot Size 0.460 Acres
Acres 0.46
Lot Dimensions 94x172x146x161
Property Description
Quality-built by Derrick Custom Homes, this remarkable Craftsman-style home is a show-stopper, revealing high-end finishes and amenities and a considerable list of updates. Features an open concept with oak hardwood flooring, formal and informal dining, spacious kitchen with center island and Cambria counters, private main level office, custom maple millwork throughout including wainscoting, built-ins & mirror frames, and convenient main level laundry & mudrooms with extensive storage. Upstairs offers five bedrooms and two full baths, all with walk-in closets and one with an exercise/dance studio; and master suite is a haven with its separate sitting area and private full en suite. Basement is finished with a large family room, recreation area and full wet bar with granite counter & full-size fridge, plus sixth bedroom with walk-in closet & full bath. Set on a beautiful, nearly ½ acre lot in the highly-desired Wedgewood Heights neighborhood, close to schools, shopping and Colby Lake.
Location
State MN
County Washington
Zoning Residential-Single Family
Rooms
Basement Daylight/Lookout Windows, Drain Tiled, Egress Window(s), Finished, Full, Concrete, Sump Pump
Dining Room Kitchen/Dining Room, Separate/Formal Dining Room
Interior
Heating Forced Air, Fireplace(s)
Cooling Central Air
Fireplaces Number 1
Fireplaces Type Family Room, Gas, Stone
Fireplace Yes
Appliance Air-To-Air Exchanger, Central Vacuum, Dishwasher, Disposal, Dryer, Exhaust Fan, Humidifier, Microwave, Range, Refrigerator, Washer, Water Softener Owned
Exterior
Parking Features Attached Garage, Concrete, Garage Door Opener
Garage Spaces 3.0
Roof Type Age Over 8 Years, Asphalt
Building
Lot Description Irregular Lot, Tree Coverage - Light
Story Two
Foundation 1508
Sewer City Sewer/Connected
Water City Water/Connected
Level or Stories Two
Structure Type Fiber Cement, Shake Siding, Wood Siding
New Construction false
Schools
School District South Washington County
Others
HOA Fee Include Professional Mgmt, Shared Amenities
Read Less
Want to know what your home might be worth? Contact us for a FREE valuation!

Our team is ready to help you sell your home for the highest possible price ASAP






