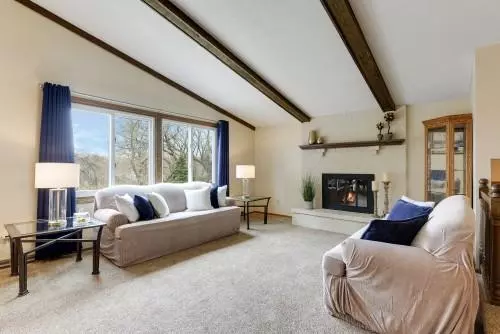$320,000
$324,900
1.5%For more information regarding the value of a property, please contact us for a free consultation.
6232 Decatur AVE N Brooklyn Park, MN 55428
6 Beds
3 Baths
2,524 SqFt
Key Details
Sold Price $320,000
Property Type Single Family Home
Sub Type Single Family Residence
Listing Status Sold
Purchase Type For Sale
Square Footage 2,524 sqft
Price per Sqft $126
Subdivision Bass Creek Estates 3Rd Add
MLS Listing ID 5499359
Sold Date 05/01/20
Bedrooms 6
Full Baths 1
Three Quarter Bath 2
Year Built 1978
Annual Tax Amount $3,963
Tax Year 2020
Contingent None
Lot Size 10,454 Sqft
Acres 0.24
Lot Dimensions 72x152x148x73
Property Description
This is the home you have been waiting for! Tucked back in a quiet, hidden pocket neighborhood of Brooklyn Park bordering Maple Grove/New Hope. This large walkout split entry sits on an amazing lot backing up to a creek and park, providing privacy and nature. Pride of ownership shows as it has been meticulously cared for and updated by long term owners. All new Anderson windows and doors, updated mechanicals, maintenance free deck and rail, newer flooring, updated bathrooms with quality materials. The kitchen has silestone countertops and updated cabinetry. Upper level features vaulted ceilings, wood burning fireplace, eat-in kitchen, formal dining, sunken living room and 3 bedrooms up and 2 bathrooms (private master bath!). Lower level is a walkout with a large family room, gas fireplace and 3 more bedrooms and 3/4 bath. Great space for the growing family! Walk to the local park or just enjoy the wonderful views out your backdoor.
Location
State MN
County Hennepin
Zoning Residential-Single Family
Rooms
Basement Block, Finished, Full, Walkout
Dining Room Eat In Kitchen, Separate/Formal Dining Room
Interior
Heating Forced Air
Cooling Central Air
Fireplaces Number 2
Fireplaces Type Family Room, Gas, Living Room, Wood Burning
Fireplace Yes
Appliance Dishwasher, Disposal, Dryer, Gas Water Heater, Microwave, Range, Refrigerator, Washer, Water Softener Owned
Exterior
Parking Features Attached Garage, Asphalt
Garage Spaces 2.0
Fence None
Waterfront Description Creek/Stream
Roof Type Asphalt
Building
Lot Description Tree Coverage - Medium
Story Split Entry (Bi-Level)
Foundation 1322
Sewer City Sewer/Connected
Water City Water/Connected
Level or Stories Split Entry (Bi-Level)
Structure Type Steel Siding
New Construction false
Schools
School District Robbinsdale
Read Less
Want to know what your home might be worth? Contact us for a FREE valuation!

Our team is ready to help you sell your home for the highest possible price ASAP






