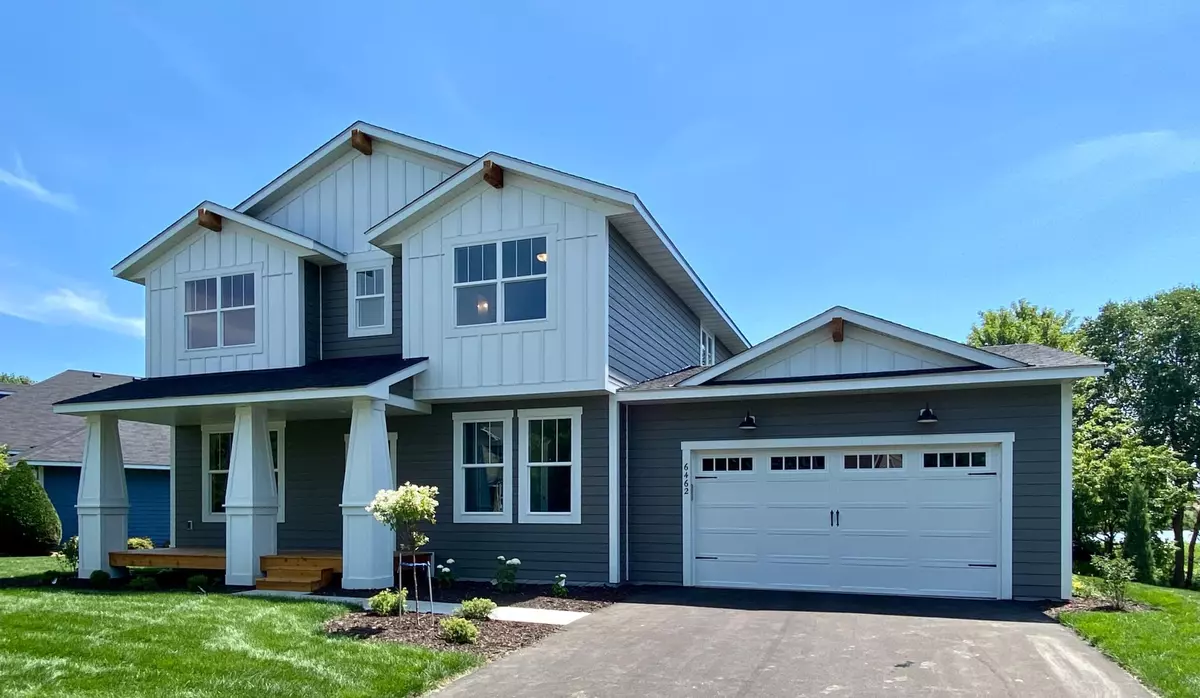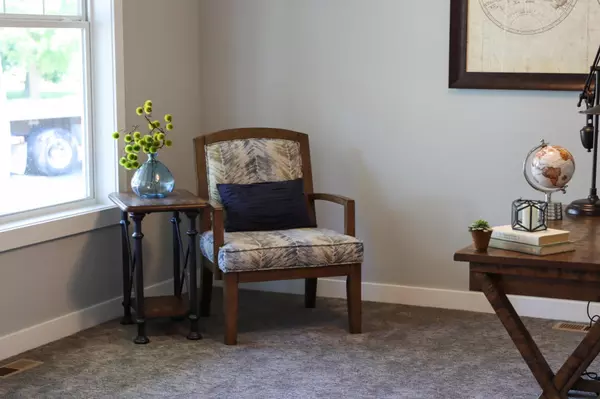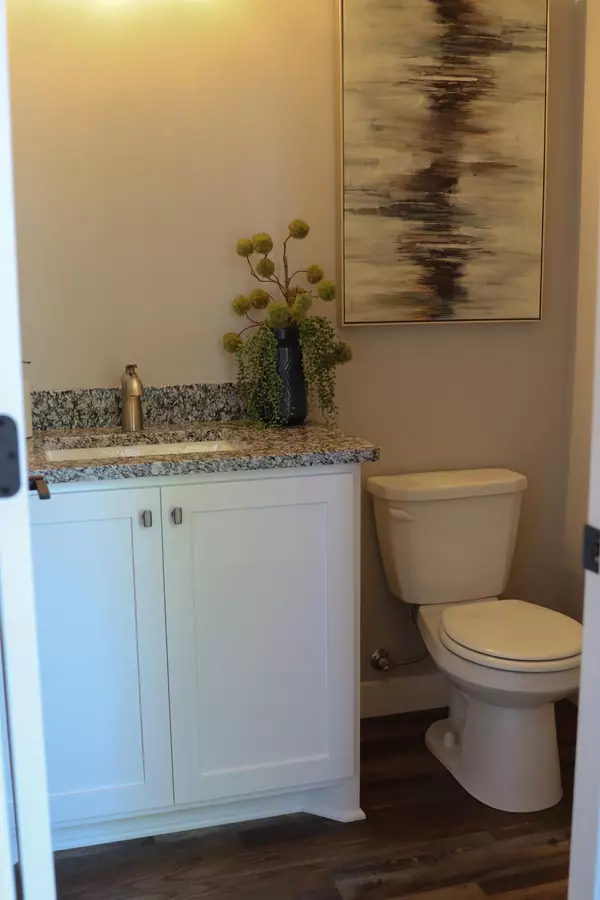$542,250
$509,900
6.3%For more information regarding the value of a property, please contact us for a free consultation.
6462 E Laketowne DR NE Albertville, MN 55301
4 Beds
4 Baths
3,000 SqFt
Key Details
Sold Price $542,250
Property Type Single Family Home
Sub Type Single Family Residence
Listing Status Sold
Purchase Type For Sale
Square Footage 3,000 sqft
Price per Sqft $180
Subdivision Towne Lakes 2Nd Add
MLS Listing ID 5433005
Sold Date 12/04/20
Bedrooms 4
Full Baths 1
Half Baths 1
Three Quarter Bath 2
HOA Fees $66/qua
Year Built 2020
Annual Tax Amount $1,050
Tax Year 2019
Contingent None
Lot Size 0.300 Acres
Acres 0.3
Lot Dimensions 37x146x39x34x69x146
Property Description
This quality bult home on Hunters Lake (environmental) is sure to impress! The main level offers great space for entertaining as well as an office/den to have some quiet space. The upper level includes a master suite, 3 large bedrooms, a jack and jill bathroom, a private ensuite bath in the 4th bedroom, and laundry! So much storage throughout the home and over-sized garage. This is a must see home in the friendly Towne Lakes neighborhood that has a pool, community room, dog park, soccer fields, tennis court, park, walking/biking trails, and shared dock!
Location
State MN
County Wright
Community Towne Lakes
Zoning Residential-Single Family
Body of Water Hunters
Rooms
Family Room Amusement/Party Room
Basement Daylight/Lookout Windows, Drain Tiled, Concrete, Sump Pump
Dining Room Breakfast Area, Informal Dining Room, Kitchen/Dining Room
Interior
Heating Forced Air
Cooling Central Air
Fireplaces Number 1
Fireplaces Type Family Room, Gas
Fireplace Yes
Appliance Air-To-Air Exchanger, Dishwasher, Disposal, Microwave, Range, Refrigerator
Exterior
Parking Features Attached Garage, Asphalt
Garage Spaces 3.0
Fence None
Pool Below Ground, Shared
Waterfront Description Lake Front, Lake View
Roof Type Age Over 8 Years, Asphalt, Pitched
Road Frontage No
Building
Story Two
Foundation 1462
Sewer City Sewer/Connected
Water City Water/Connected
Level or Stories Two
Structure Type Engineered Wood
New Construction true
Schools
School District Elk River
Others
HOA Fee Include Dock, Other, Professional Mgmt, Shared Amenities
Restrictions Mandatory Owners Assoc,Pets - Cats Allowed,Pets - Dogs Allowed
Read Less
Want to know what your home might be worth? Contact us for a FREE valuation!

Our team is ready to help you sell your home for the highest possible price ASAP






