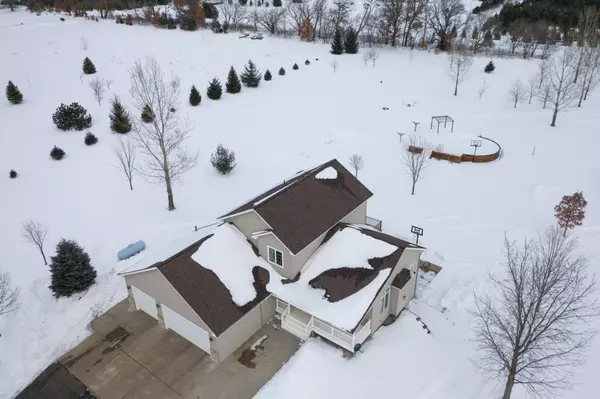$384,900
$384,900
For more information regarding the value of a property, please contact us for a free consultation.
42275 Afton AVE Fish Lake Twp, MN 55032
4 Beds
4 Baths
3,150 SqFt
Key Details
Sold Price $384,900
Property Type Single Family Home
Sub Type Single Family Residence
Listing Status Sold
Purchase Type For Sale
Square Footage 3,150 sqft
Price per Sqft $122
Subdivision Prairie Fields
MLS Listing ID 5472547
Sold Date 04/03/20
Bedrooms 4
Full Baths 2
Three Quarter Bath 2
Year Built 2003
Annual Tax Amount $4,768
Tax Year 2019
Contingent None
Lot Size 5.030 Acres
Acres 5.03
Lot Dimensions 423 x 515 x 422 x 532
Property Description
Wonderfully updated and maintained, this 4 bed/4 bath custom built home is stunning inside and out! The 5 acre lot is conveniently located with easy access to major highways, and has dozens of hand planted trees on the property. Inside you'll find large room sizes throughout, a well laid out kitchen with ample storage, main floor laundry room, a fabulous 2017 finished basement complete with a bar area and game room, and many updates completed. Step outside and you'll find a huge deck with patio below, a 30 ft x 40 ft pole shed, and a big saltwater pool with wraparound deck! Recent updates include new furnace and A/C with heat pump installed in 2015, refrigerator replaced in 2017, dishwasher in 2016, oak hardwood floors refinished, and master bath update in 2019. The oversize garage is insulated and heated for comfort. This property has it all and won't last long!
Location
State MN
County Chisago
Zoning Residential-Single Family
Rooms
Basement Block, Drain Tiled, Egress Window(s), Full, Walkout
Dining Room Eat In Kitchen, Informal Dining Room, Kitchen/Dining Room
Interior
Heating Forced Air, Fireplace(s), Heat Pump
Cooling Central Air
Fireplaces Number 1
Fireplaces Type Gas, Living Room
Fireplace Yes
Appliance Air-To-Air Exchanger, Cooktop, Dishwasher, Dryer, Exhaust Fan, Indoor Grill, Microwave, Refrigerator, Wall Oven, Washer, Water Softener Owned
Exterior
Parking Features Attached Garage, Asphalt, Concrete, Garage Door Opener, Heated Garage, Insulated Garage
Garage Spaces 3.0
Pool Above Ground, Outdoor Pool
Roof Type Asphalt, Pitched
Building
Lot Description Tree Coverage - Light
Story Modified Two Story
Foundation 1288
Sewer Private Sewer, Tank with Drainage Field
Water Well
Level or Stories Modified Two Story
Structure Type Brick/Stone, Vinyl Siding
New Construction false
Schools
School District Cambridge-Isanti
Read Less
Want to know what your home might be worth? Contact us for a FREE valuation!

Our team is ready to help you sell your home for the highest possible price ASAP





