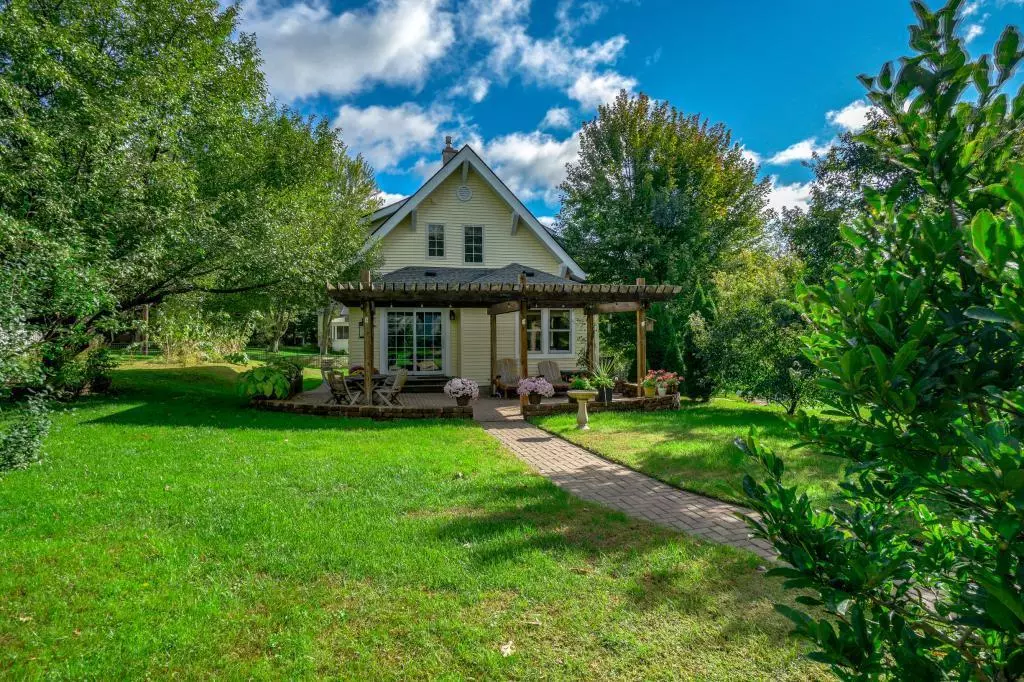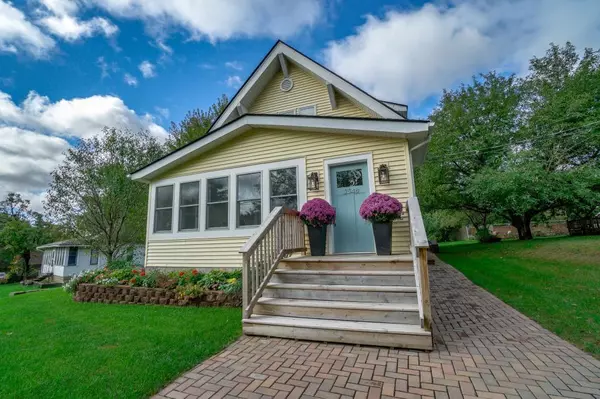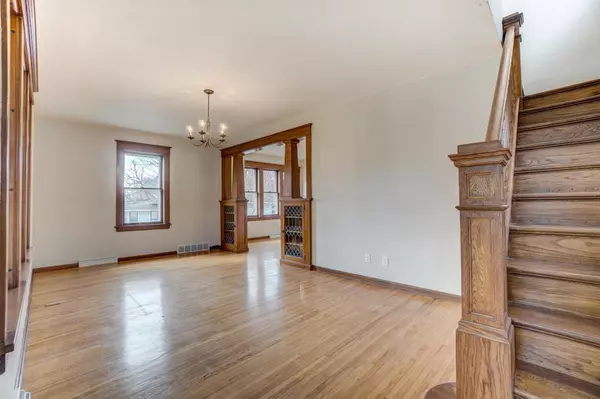$385,000
$379,900
1.3%For more information regarding the value of a property, please contact us for a free consultation.
3348 Lake Elmo AVE N Lake Elmo, MN 55042
3 Beds
2 Baths
1,952 SqFt
Key Details
Sold Price $385,000
Property Type Single Family Home
Sub Type Single Family Residence
Listing Status Sold
Purchase Type For Sale
Square Footage 1,952 sqft
Price per Sqft $197
Subdivision Lake Elmo Park
MLS Listing ID 5543916
Sold Date 05/18/20
Bedrooms 3
Full Baths 1
Three Quarter Bath 1
Year Built 1915
Annual Tax Amount $2,141
Tax Year 2020
Contingent None
Lot Size 0.370 Acres
Acres 0.37
Lot Dimensions 70x241
Property Description
Abundantly charming inside and out, well updated with terrific natural light. Thoughtfully renovated with a modern vibe, the home has had significant updates from top to bottom, inside and out! The front porch is the perfect place to spend time at this time of the year with newer windows which create a comfortable place to luxuriate in the spring sunshine. The kitchen is all new with white enamel cabinets, new lighting, appliances and flooring! The lower level is freshened with new carpeting, paint, an updated bathroom and a refreshed bedroom space. Upstairs, the bathroom redo reflects the vintage feel, but offers all of the amenities for the 21st century. The yard is about to bound into spring with flowering bushes and trees, a gorgeous patio of pavers with a pergola to offer afternoon shade. Be sure to see the huge garage with plenty of workshop space and room for 3 cars. Appointments for showings begin on April 10!
Location
State MN
County Washington
Zoning Residential-Single Family
Rooms
Basement Drain Tiled, Egress Window(s), Finished, Full, Sump Pump, Walkout
Dining Room Separate/Formal Dining Room
Interior
Heating Forced Air
Cooling Central Air
Fireplace No
Appliance Dishwasher, Dryer, Exhaust Fan, Microwave, Range, Refrigerator, Washer
Exterior
Parking Features Detached, Asphalt, Insulated Garage
Garage Spaces 3.0
Fence Split Rail
Pool None
Roof Type Age Over 8 Years,Asphalt
Building
Lot Description Tree Coverage - Light
Story Two
Foundation 943
Sewer City Sewer/Connected
Water City Water/Connected
Level or Stories Two
Structure Type Vinyl Siding
New Construction false
Schools
School District Stillwater
Read Less
Want to know what your home might be worth? Contact us for a FREE valuation!

Our team is ready to help you sell your home for the highest possible price ASAP





