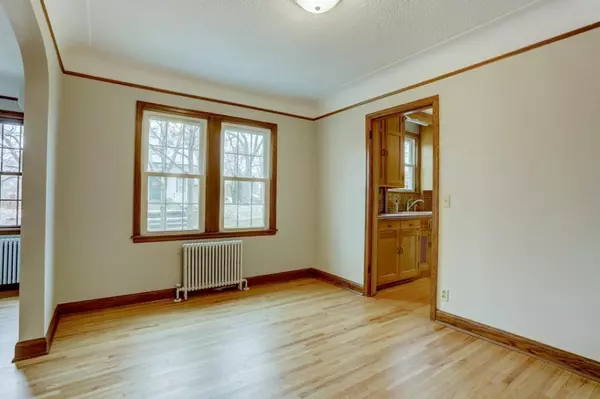$304,000
$250,000
21.6%For more information regarding the value of a property, please contact us for a free consultation.
4254 19th AVE S Minneapolis, MN 55407
4 Beds
1 Bath
1,321 SqFt
Key Details
Sold Price $304,000
Property Type Single Family Home
Sub Type Single Family Residence
Listing Status Sold
Purchase Type For Sale
Square Footage 1,321 sqft
Price per Sqft $230
Subdivision Cedar Ave Heights Add
MLS Listing ID 5549046
Sold Date 05/08/20
Bedrooms 4
Full Baths 1
Year Built 1939
Annual Tax Amount $4,024
Tax Year 2020
Contingent None
Lot Size 5,227 Sqft
Acres 0.12
Lot Dimensions 127x40x127x40
Property Description
Multiple offers received. Highest & Best by Thursday April 9th, 2020 at 4pm. 1930's 1.5-story corner lot home offers charm & character throughout! Updated while maintaining the original charm & character of the home. Spacious living room offers a large picture window allowing natural sunlight to pour into the space & 9 ft.ceiling, beautiful hardwood floors that extend throughout of the main level + cozy gas fireplace with a tile surround & wood mantle. Fantastic updated eat-in kitchen features unique tile back splash and countertops, great cabinets space, brand new stainless-steel appliances & stunning hardwood flooring! Formal dining room features large windows, stylish light fixture + plenty of room for a large table! 2 amazing size bedrooms & full bathroom on main level.
Upper level offers 2 additional bedrooms+ loft area. Large unfinished basement with tons of storage space. 2-car attached garage with secure access. New A/C 14' & new roof 18'. Amazing location and neighborhood!
Location
State MN
County Hennepin
Zoning Residential-Single Family
Rooms
Basement Storage Space, Unfinished
Dining Room Separate/Formal Dining Room
Interior
Heating Hot Water
Cooling Wall Unit(s)
Fireplaces Number 1
Fireplaces Type Living Room
Fireplace Yes
Appliance Humidifier, Gas Water Heater, Range, Refrigerator
Exterior
Parking Features Attached Garage, Garage Door Opener
Garage Spaces 2.0
Roof Type Age 8 Years or Less
Building
Lot Description Public Transit (w/in 6 blks), Corner Lot, Tree Coverage - Light
Story One and One Half
Foundation 935
Sewer City Sewer/Connected
Water City Water/Connected
Level or Stories One and One Half
Structure Type Brick/Stone, Steel Siding
New Construction false
Schools
School District Minneapolis
Read Less
Want to know what your home might be worth? Contact us for a FREE valuation!

Our team is ready to help you sell your home for the highest possible price ASAP





