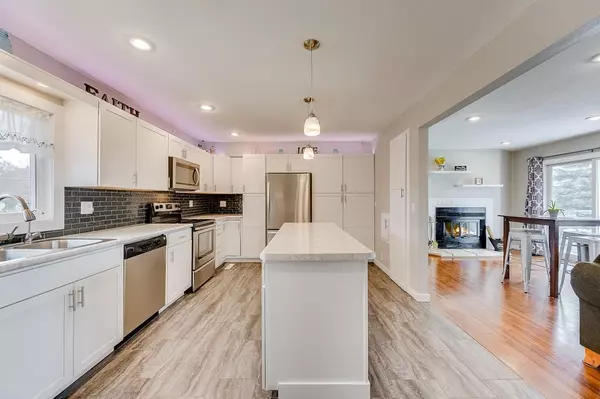$280,500
$275,000
2.0%For more information regarding the value of a property, please contact us for a free consultation.
10624 Direct River DR NW Coon Rapids, MN 55433
3 Beds
2 Baths
1,746 SqFt
Key Details
Sold Price $280,500
Property Type Single Family Home
Sub Type Single Family Residence
Listing Status Sold
Purchase Type For Sale
Square Footage 1,746 sqft
Price per Sqft $160
Subdivision Orrin Thomp R View Terrace 05T
MLS Listing ID 5553317
Sold Date 05/22/20
Bedrooms 3
Full Baths 1
Three Quarter Bath 1
Year Built 1968
Annual Tax Amount $2,473
Tax Year 2019
Contingent None
Lot Size 0.320 Acres
Acres 0.32
Lot Dimensions 589x131x95x145
Property Description
This beautiful home has been updated from top to bottom! The large kitchen is a show-stopper, with new cabinets, countertops and appliances. There are 2 cozy fireplaces for those Minnesota winters, a large master bedroom with walk-in closet, and a luxurious bath in the lower level. Wood floors have been recently refinished, fresh paint and updated light fixtures throughout. On the outside, gutters installed, fresh paint on deck, and fresh landscaping. This three bedroom home also offers a bonus room in the lower level, perfect for an office, den or exercise room. The home is situated on a corner lot, with fenced-in yard near Mississippi Elementary school. Close proximity to the Coon Rapids Damn, Coon Rapids Ice Arena and Splash Pad, as well as the Northstar Commuter Rail-Riverdale station.
Location
State MN
County Anoka
Zoning Residential-Single Family
Rooms
Basement Finished, Full
Dining Room Eat In Kitchen, Living/Dining Room
Interior
Heating Forced Air
Cooling Central Air
Fireplaces Number 2
Fireplaces Type Family Room, Living Room
Fireplace Yes
Appliance Dishwasher, Dryer, Microwave, Range, Refrigerator, Washer, Water Softener Owned
Exterior
Parking Features Attached Garage
Garage Spaces 2.0
Fence Chain Link
Building
Lot Description Corner Lot
Story Split Entry (Bi-Level)
Foundation 825
Sewer City Sewer/Connected
Water City Water/Connected
Level or Stories Split Entry (Bi-Level)
Structure Type Vinyl Siding, Wood Siding
New Construction false
Schools
School District Anoka-Hennepin
Read Less
Want to know what your home might be worth? Contact us for a FREE valuation!

Our team is ready to help you sell your home for the highest possible price ASAP





