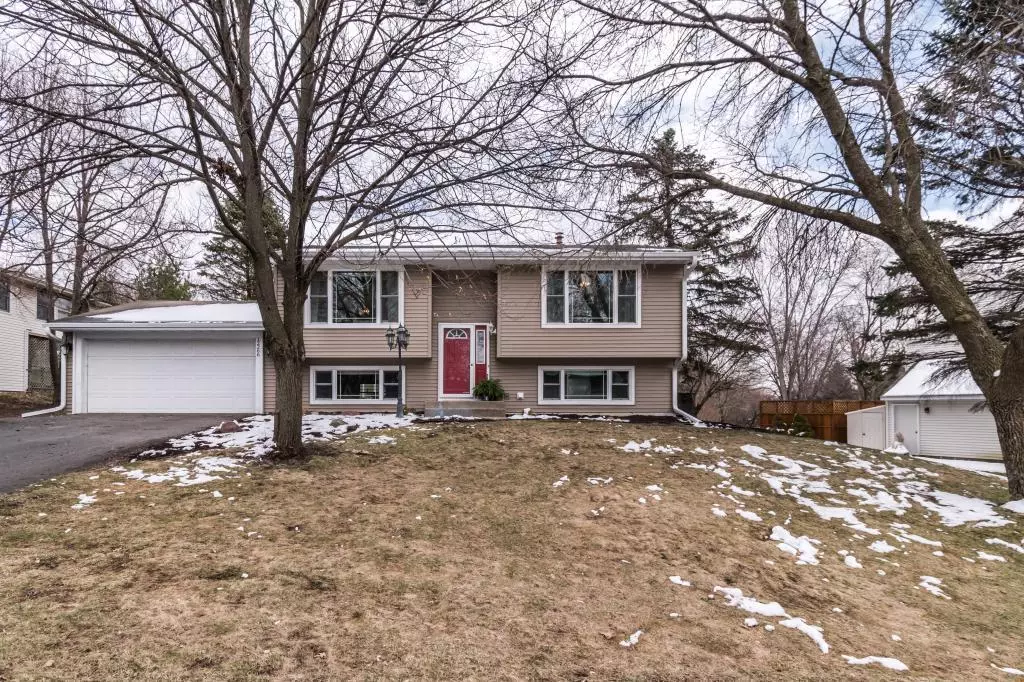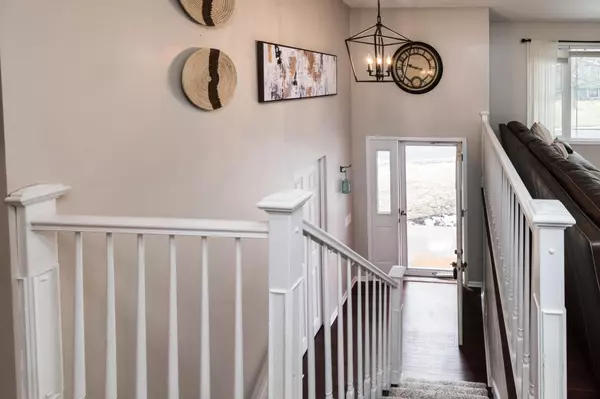$337,000
$324,900
3.7%For more information regarding the value of a property, please contact us for a free consultation.
12266 Oxbow DR Eden Prairie, MN 55347
3 Beds
2 Baths
1,728 SqFt
Key Details
Sold Price $337,000
Property Type Single Family Home
Sub Type Single Family Residence
Listing Status Sold
Purchase Type For Sale
Square Footage 1,728 sqft
Price per Sqft $195
Subdivision Hillsborough 2Nd Add
MLS Listing ID 5551646
Sold Date 06/05/20
Bedrooms 3
Full Baths 1
Three Quarter Bath 1
Year Built 1979
Annual Tax Amount $3,023
Tax Year 2019
Contingent None
Lot Size 0.340 Acres
Acres 0.34
Lot Dimensions 89x257
Property Description
This beautiful home has been tastefully updated and is ready for its next owner! Main level features an open floor plan and an abundance of natural light. Bamboo floors throughout, updated custom kitchen w/ stone counters and newer appliances. Step out on the oversized deck and view the private backyard and expansive, flat lot! Storage galore with the two sheds in the backyard; one being a two-story custom-built w/ upper level play space. Warm up by the beautiful, expansive fire pit. Lower level has a large family room, guest bedroom and new carpet/paint. Recent exterior maintenance-free siding and gutters; windows and furnace. Driveway is oversized w/ an additional parking spot. Enjoy all this location has to offer! Easy freeway access; one block to Homeward Hills Park; close to trails and EP mall.
Location
State MN
County Hennepin
Zoning Residential-Single Family
Rooms
Basement Block, Daylight/Lookout Windows, Egress Window(s), Finished, Full, Storage Space, Sump Pump
Dining Room Kitchen/Dining Room
Interior
Heating Forced Air
Cooling Central Air
Fireplace No
Appliance Dishwasher, Dryer, Exhaust Fan, Microwave, Range, Refrigerator, Trash Compactor, Washer
Exterior
Parking Features Attached Garage
Garage Spaces 2.0
Roof Type Age Over 8 Years, Asphalt
Building
Lot Description Tree Coverage - Light
Story Split Entry (Bi-Level)
Foundation 924
Sewer City Sewer/Connected
Water City Water/Connected
Level or Stories Split Entry (Bi-Level)
Structure Type Vinyl Siding
New Construction false
Schools
School District Eden Prairie
Read Less
Want to know what your home might be worth? Contact us for a FREE valuation!

Our team is ready to help you sell your home for the highest possible price ASAP






