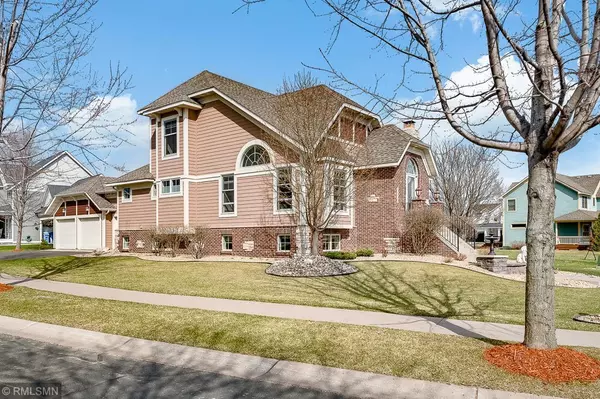$415,000
$424,900
2.3%For more information regarding the value of a property, please contact us for a free consultation.
11440 W Laketowne DR Albertville, MN 55301
5 Beds
4 Baths
3,087 SqFt
Key Details
Sold Price $415,000
Property Type Single Family Home
Sub Type Single Family Residence
Listing Status Sold
Purchase Type For Sale
Square Footage 3,087 sqft
Price per Sqft $134
Subdivision Towne Lakes 2Nd Add
MLS Listing ID 5552085
Sold Date 06/26/20
Bedrooms 5
Full Baths 2
Half Baths 1
Three Quarter Bath 1
HOA Fees $83/qua
Year Built 2005
Annual Tax Amount $5,894
Tax Year 2020
Contingent None
Lot Size 0.280 Acres
Acres 0.28
Lot Dimensions 69x131x87x160
Property Description
Lake views from your living room in this highly desired neighborhood of Towne Lakes! Unique layout, beautiful hardwood floors, granite countertops, open concept, paneled doors, built-ins, main floor master w/dual vanities in the master bath and walkthrough to the main floor laundry. Upper level features 2 bedrooms w/full bath and princess balcony that overlooks the main floor; massive lower level family room w/2 addl bedrooms, bath and office. Bring your pickiest buyers through this immaculate home, they will love it! Make sure to check out the pool, clubhouse, dog park (right across the street) and trails through the neighborhood. Open enroll to STMA ISD 885, busing available.
Location
State MN
County Wright
Zoning Residential-Single Family
Body of Water School
Rooms
Family Room Amusement/Party Room, Community Room, Play Area
Basement Daylight/Lookout Windows, Drain Tiled, Finished, Full, Sump Pump
Dining Room Informal Dining Room
Interior
Heating Forced Air
Cooling Central Air
Fireplaces Number 1
Fireplaces Type Gas, Living Room
Fireplace Yes
Appliance Air-To-Air Exchanger, Dishwasher, Disposal, Dryer, Exhaust Fan, Freezer, Gas Water Heater, Microwave, Range, Refrigerator, Wall Oven, Washer, Water Softener Owned
Exterior
Parking Features Attached Garage, Asphalt, Garage Door Opener, Insulated Garage
Garage Spaces 3.0
Fence None
Pool Below Ground, Heated, Outdoor Pool, Shared
Waterfront Description Lake View
Roof Type Asphalt,Pitched
Building
Lot Description Tree Coverage - Light
Story Two
Foundation 1481
Sewer City Sewer/Connected
Water City Water/Connected
Level or Stories Two
Structure Type Brick/Stone,Fiber Cement,Metal Siding
New Construction false
Schools
School District Elk River
Others
HOA Fee Include Trash,Shared Amenities
Restrictions Architecture Committee,Mandatory Owners Assoc,Other Covenants,Pets - Cats Allowed,Pets - Dogs Allowed,Pets - Number Limit
Read Less
Want to know what your home might be worth? Contact us for a FREE valuation!

Our team is ready to help you sell your home for the highest possible price ASAP






