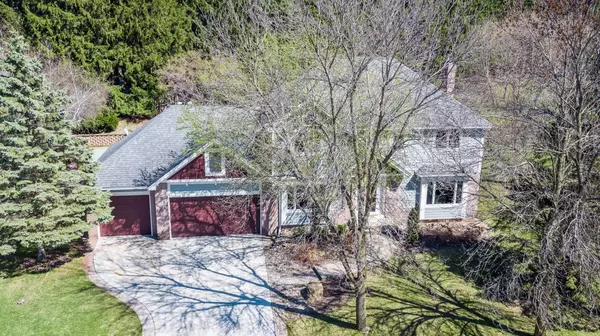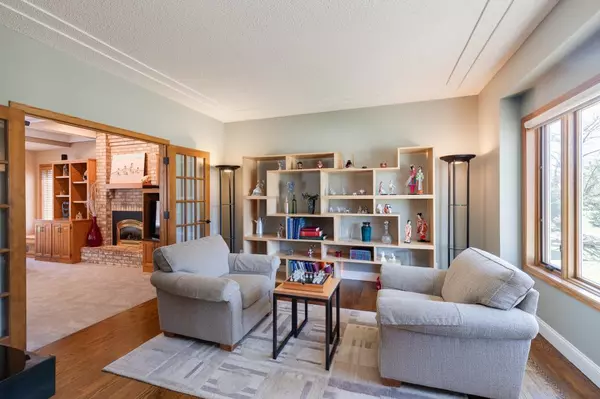$550,000
$550,000
For more information regarding the value of a property, please contact us for a free consultation.
7684 Somerset RD Woodbury, MN 55125
5 Beds
5 Baths
3,976 SqFt
Key Details
Sold Price $550,000
Property Type Single Family Home
Sub Type Single Family Residence
Listing Status Sold
Purchase Type For Sale
Square Footage 3,976 sqft
Price per Sqft $138
Subdivision Tamarack Estates
MLS Listing ID 5554599
Sold Date 06/29/20
Bedrooms 5
Full Baths 1
Half Baths 2
Three Quarter Bath 2
Year Built 1989
Annual Tax Amount $5,836
Tax Year 2020
Contingent None
Lot Size 0.330 Acres
Acres 0.33
Lot Dimensions 84x135x120x155
Property Description
Quality of design and workmanship evident throughout this 5 bedroom/5 bath home. Carefully planned upgrades and extras result in fabulous entertaining areas, as well as comfortable, private spaces. Must see to appreciate what this home has to offer, from attractive exterior with Hardie board siding, concrete driveway with custom-stamped details, extra-deep 3-car garage, to completely re-done bathrooms, remodeled kitchen, sound system, Smart Home extras, and so much more! Unbelievable back yard is truly a paradise, with 18x36 pool, concrete patio surround, Hot Springs 6-person hot tub, sport court with net system, maintenance-free deck which leads to mud room/half bath addition for easy access from pool and hot tub. NOTE: pool safety feature is automatic safety and energy cover (open/close with keyed motor sytem)! Located in quiet development with no through traffic, in nationally-recognized School District 833. 1-year HSA Home Warranty for Buyers with additional pool coverage.
Location
State MN
County Washington
Zoning Residential-Single Family
Rooms
Basement Block, Daylight/Lookout Windows, Drain Tiled, Egress Window(s), Finished, Full, Sump Pump
Dining Room Kitchen/Dining Room, Separate/Formal Dining Room
Interior
Heating Baseboard, Forced Air
Cooling Central Air
Fireplaces Number 2
Fireplaces Type Amusement Room, Family Room, Gas
Fireplace Yes
Appliance Central Vacuum, Dishwasher, Disposal, Dryer, Microwave, Range, Refrigerator, Washer, Water Softener Owned
Exterior
Parking Features Attached Garage, Concrete, Garage Door Opener
Garage Spaces 3.0
Fence Wood
Pool Below Ground, Heated, Outdoor Pool
Roof Type Age Over 8 Years, Asphalt
Building
Lot Description Tree Coverage - Medium
Story Two
Foundation 1289
Sewer City Sewer/Connected
Water City Water/Connected
Level or Stories Two
Structure Type Brick/Stone, Fiber Cement
New Construction false
Schools
School District South Washington County
Read Less
Want to know what your home might be worth? Contact us for a FREE valuation!

Our team is ready to help you sell your home for the highest possible price ASAP






