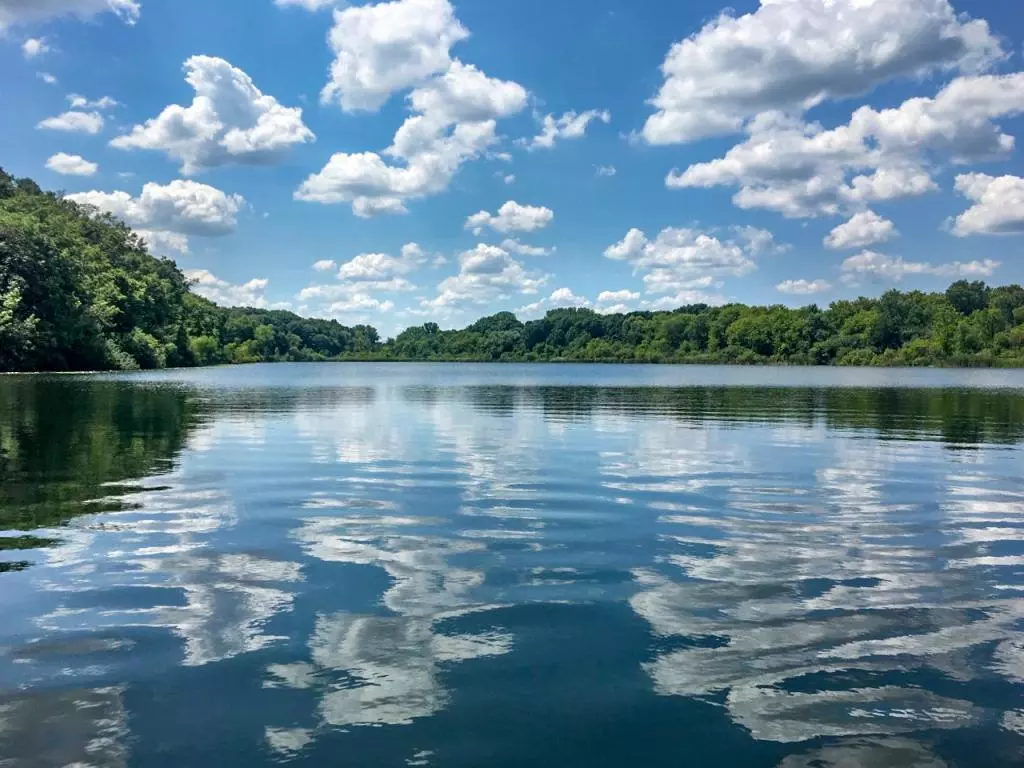$1,287,500
$1,495,000
13.9%For more information regarding the value of a property, please contact us for a free consultation.
1425 Bridgewater RD Golden Valley, MN 55422
3 Beds
3 Baths
4,066 SqFt
Key Details
Sold Price $1,287,500
Property Type Single Family Home
Sub Type Single Family Residence
Listing Status Sold
Purchase Type For Sale
Square Footage 4,066 sqft
Price per Sqft $316
Subdivision Hidden Lakes Pud 74
MLS Listing ID 5509896
Sold Date 06/17/20
Bedrooms 3
Full Baths 2
Half Baths 1
HOA Fees $422/mo
Year Built 2002
Annual Tax Amount $20,999
Tax Year 2019
Contingent None
Lot Size 0.760 Acres
Acres 0.76
Lot Dimensions 85X347X369X100
Property Description
Paradise found! Five minutes to downtown Minneapolis! Exquisite Kyle Hunt one-story walkout gem with 85' of frontage on magical Hidden (Twin) Lake. This magnificent .75acre forested site is surrounded by Wirth Park and affords total privacy and panoramic lake views. Imagine summers canoeing, kayaking and paddle boarding; skiing Wirth Park and lake trails in the winter; biking and hiking out your door year ‘round. Hidden Lake connects via channel to beautiful Sweeney Lake for additional recreation and fishing. The floor plan, fit & finish are superb, with a luxurious main floor owners' suite and secondary bedrooms on the walkout. Elegant great room and chef's Wolf/Viking kitchen has soaring barrel ceiling, Brazilian walnut floors, fine custom mahogany cabinetry and walls of windows to view wildlife. To-die-for screened porch for sunset entertaining. Family home theatre and game room include a custom wet bar and wine cellar. Rare triple heated garage. Assoc lawn care and snow removal!
Location
State MN
County Hennepin
Zoning Residential-Single Family
Body of Water Twin Lake (Golden Valley City)
Rooms
Basement Drain Tiled, Finished, Full, Sump Pump, Walkout
Dining Room Breakfast Area, Separate/Formal Dining Room
Interior
Heating Forced Air, Radiant Floor
Cooling Central Air
Fireplaces Number 1
Fireplaces Type Gas, Living Room
Fireplace Yes
Appliance Air-To-Air Exchanger, Central Vacuum, Cooktop, Disposal, Dryer, Exhaust Fan, Humidifier, Gas Water Heater, Microwave, Refrigerator, Wall Oven, Washer
Exterior
Parking Features Attached Garage, Concrete, Garage Door Opener, Heated Garage, Insulated Garage
Garage Spaces 3.0
Waterfront Description Lake Front
View Lake, Panoramic, West
Roof Type Asphalt
Road Frontage No
Building
Lot Description Tree Coverage - Medium
Story One
Foundation 2066
Sewer City Sewer/Connected
Water City Water/Connected
Level or Stories One
Structure Type Brick/Stone, Shake Siding, Stucco
New Construction false
Schools
School District Robbinsdale
Others
HOA Fee Include Dock, Lawn Care, Other, Professional Mgmt, Snow Removal
Read Less
Want to know what your home might be worth? Contact us for a FREE valuation!

Our team is ready to help you sell your home for the highest possible price ASAP





