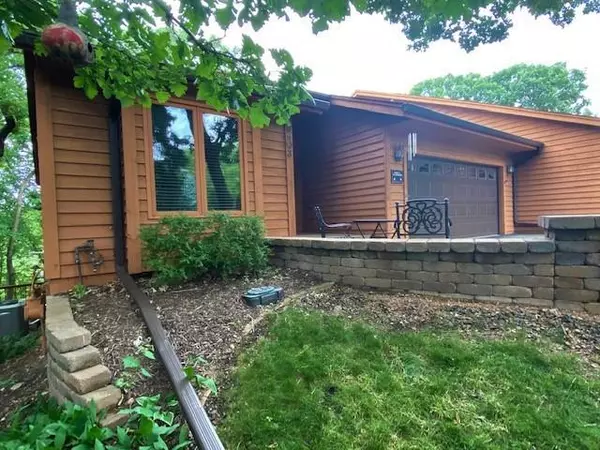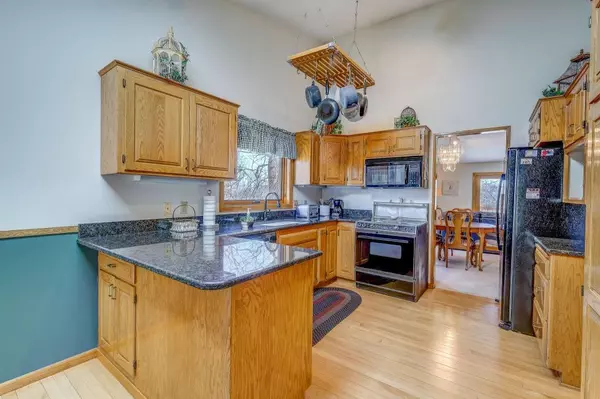$365,000
$375,000
2.7%For more information regarding the value of a property, please contact us for a free consultation.
6903 Stonewood CT Eden Prairie, MN 55346
3 Beds
3 Baths
2,480 SqFt
Key Details
Sold Price $365,000
Property Type Townhouse
Sub Type Townhouse Side x Side
Listing Status Sold
Purchase Type For Sale
Square Footage 2,480 sqft
Price per Sqft $147
Subdivision Cardinal Creek 3Rd Add
MLS Listing ID 5565048
Sold Date 08/10/20
Bedrooms 3
Full Baths 1
Half Baths 1
Three Quarter Bath 1
Year Built 1986
Annual Tax Amount $4,569
Tax Year 2020
Contingent None
Lot Size 0.280 Acres
Acres 0.28
Lot Dimensions 25X136X145X150
Property Description
One-Level Living! Fabulous 3BR/3BA Townhome nestled on private cul-de-sac with sweeping views of 9 Mile Creek Preserve. Light-filled main level with vaulted ceilings. Family-sized kitchen with granite counters, skylight and informal dining space. Main floor master bedroom with private bath. Living room with gas fireplace and atrium door to large deck with views! Lower level has 9ft ceiling, 2 bedrooms, family room with gas fireplace and patio slider to screened porch. Professionally landscaped with paver patio, in-ground sprinklers, and lighted walkways to rear yard. Many recent updates to roof, skylight, furnace, A/C, water heater, Marvin windows and radon mitigation system. NO HOA FEES!
Location
State MN
County Hennepin
Zoning Residential-Single Family
Rooms
Basement Drain Tiled, Finished, Full, Sump Pump, Walkout
Dining Room Eat In Kitchen, Living/Dining Room
Interior
Heating Forced Air
Cooling Central Air
Fireplaces Number 2
Fireplaces Type Family Room, Gas, Living Room
Fireplace Yes
Appliance Dishwasher, Dryer, Humidifier, Gas Water Heater, Microwave, Range, Refrigerator, Washer
Exterior
Parking Features Attached Garage, Asphalt, Floor Drain, Garage Door Opener
Garage Spaces 2.0
Roof Type Age 8 Years or Less, Asphalt
Building
Lot Description Corner Lot, Tree Coverage - Heavy
Story One
Foundation 1258
Sewer City Sewer/Connected
Water City Water/Connected
Level or Stories One
Structure Type Wood Siding
New Construction false
Schools
School District Eden Prairie
Others
Restrictions None
Read Less
Want to know what your home might be worth? Contact us for a FREE valuation!

Our team is ready to help you sell your home for the highest possible price ASAP





