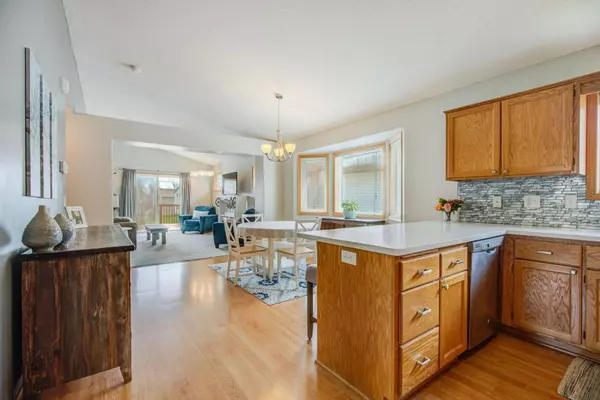$213,500
$214,900
0.7%For more information regarding the value of a property, please contact us for a free consultation.
25671 Forest Boulevard CT Wyoming, MN 55092
3 Beds
2 Baths
1,920 SqFt
Key Details
Sold Price $213,500
Property Type Townhouse
Sub Type Townhouse Detached
Listing Status Sold
Purchase Type For Sale
Square Footage 1,920 sqft
Price per Sqft $111
Subdivision Thurnbeck Ponds Twnhms
MLS Listing ID 5560358
Sold Date 06/30/20
Bedrooms 3
Full Baths 2
HOA Fees $110/mo
Year Built 2001
Annual Tax Amount $2,894
Tax Year 2020
Contingent None
Lot Size 3,920 Sqft
Acres 0.09
Lot Dimensions 47x98x56x74
Property Description
Welcome to your new detached townhome! High class and low maintenance.
This 3 bedroom, 2 bath home offers everything you would desire - from the inviting angled entry way to the updated hm w delightful decor throughout. Bright open and vaulted upper level w fabulous updated kitchen, new SS applcs, counters & bksplsh!!! The bright vaulted lvg rm walks out to the deck. Speaking of the deck, you can relax while overlooking the greenspace and walking trails instead of worrying about lawn maintenance and snow removal (which is all included in a very affordable association fee!)
Lower level boasts a clean and crisp family room w lam flrg. A lg bdrm, bth &
add'l flex room, currently used as exercise room, or whatever you prefer.
Walking distance to Wyoming elementary school & hospital.
Beautifully & lovingly maintained & like new. Lots of storage including a large master closet.
So conveniently located.
Check out the 3D video tour!!
Come see this today, before it's gone!
Location
State MN
County Chisago
Zoning Residential-Single Family
Rooms
Basement Block, Daylight/Lookout Windows, Drain Tiled, Finished, Full
Dining Room Breakfast Area, Eat In Kitchen, Informal Dining Room, Kitchen/Dining Room, Living/Dining Room
Interior
Heating Forced Air
Cooling Central Air
Fireplace No
Appliance Air-To-Air Exchanger, Dishwasher, Disposal, Dryer, Gas Water Heater, Microwave, Range, Refrigerator, Washer, Water Softener Owned
Exterior
Parking Features Attached Garage, Garage Door Opener, Off Site
Garage Spaces 2.0
Fence None
Pool None
Roof Type Age 8 Years or Less, Asphalt
Building
Lot Description Tree Coverage - Light
Story Split Entry (Bi-Level)
Foundation 1100
Sewer City Sewer/Connected
Water City Water/Connected
Level or Stories Split Entry (Bi-Level)
Structure Type Vinyl Siding
New Construction false
Schools
School District Forest Lake
Others
HOA Fee Include Lawn Care, Maintenance Grounds, Professional Mgmt, Trash, Snow Removal
Restrictions Mandatory Owners Assoc,Pets - Cats Allowed,Pets - Dogs Allowed,Pets - Weight/Height Limit
Read Less
Want to know what your home might be worth? Contact us for a FREE valuation!

Our team is ready to help you sell your home for the highest possible price ASAP






