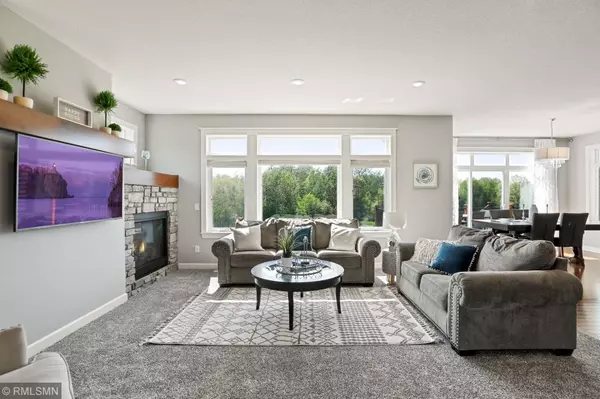$505,000
$500,000
1.0%For more information regarding the value of a property, please contact us for a free consultation.
19624 Yellowpine ST NW Oak Grove, MN 55011
5 Beds
4 Baths
3,778 SqFt
Key Details
Sold Price $505,000
Property Type Single Family Home
Sub Type Single Family Residence
Listing Status Sold
Purchase Type For Sale
Square Footage 3,778 sqft
Price per Sqft $133
Subdivision Preserve At Cedar Creek
MLS Listing ID 5569984
Sold Date 07/10/20
Bedrooms 5
Full Baths 2
Half Baths 1
Three Quarter Bath 1
Year Built 2015
Annual Tax Amount $3,630
Tax Year 2019
Contingent None
Lot Size 4.020 Acres
Acres 4.02
Lot Dimensions 253x418x369x198x553
Property Description
This amazing property has updates on every level. The main floor features: open concept kitchen with granite counters, ceramic tile backsplash, walk-in pantry, large island, and stainless steel appliances, from the dining room there is a walk out to deck large deck with stairs to yard. The living room features a gas fireplace, and large custom windows and recessed lighting throughout offer a bright living space. Also you will find a den, and oversized mud room with built in storage. Upper level features master suite with his and hers vanities, walk-in shower with dual shower heads, large closet with built in storage system, 3 oversized kids bedrooms, full sized guest bathroom and laundry. The lower level features a gorgeous open concept rec room with gaming nook, a gas fire place with floor to ceiling brick, bar with two beverage coolers, large built-in safe, a fifth bedroom, a walk-out to patio and tons of natural light. Schedule a showing today and get ready to call this home!
Location
State MN
County Anoka
Zoning Residential-Single Family
Rooms
Basement Daylight/Lookout Windows, Drain Tiled, Finished, Full, Sump Pump, Walkout
Dining Room Eat In Kitchen
Interior
Heating Forced Air
Cooling Central Air
Fireplaces Number 2
Fireplace Yes
Appliance Air-To-Air Exchanger, Dishwasher, Humidifier, Microwave, Range, Refrigerator, Water Softener Owned
Exterior
Parking Features Attached Garage, Heated Garage, Insulated Garage
Garage Spaces 3.0
Building
Story Two
Foundation 1255
Sewer Private Sewer
Water Well
Level or Stories Two
Structure Type Brick/Stone,Metal Siding,Vinyl Siding
New Construction false
Schools
School District St. Francis
Read Less
Want to know what your home might be worth? Contact us for a FREE valuation!

Our team is ready to help you sell your home for the highest possible price ASAP






