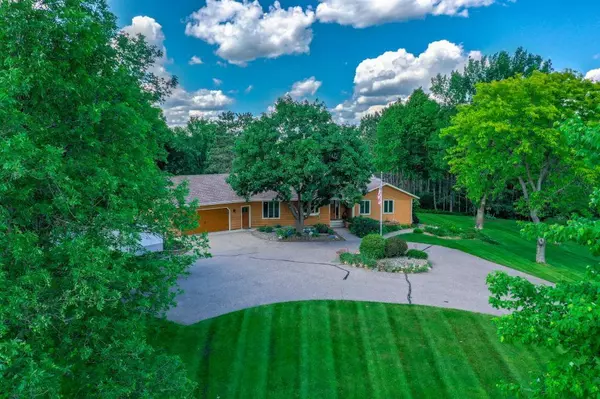$602,000
$599,000
0.5%For more information regarding the value of a property, please contact us for a free consultation.
11030 115th ST N Grant, MN 55082
3 Beds
4 Baths
2,984 SqFt
Key Details
Sold Price $602,000
Property Type Single Family Home
Sub Type Single Family Residence
Listing Status Sold
Purchase Type For Sale
Square Footage 2,984 sqft
Price per Sqft $201
MLS Listing ID 5548295
Sold Date 08/24/20
Bedrooms 3
Full Baths 1
Half Baths 1
Three Quarter Bath 2
Year Built 1980
Annual Tax Amount $3,931
Tax Year 2020
Contingent None
Lot Size 10.110 Acres
Acres 10.11
Lot Dimensions 300x660+669x421x1319
Property Description
Ideal updated rambler on gorgeous acreage in a quiet, yet convenient location. Abundant natural vistas in every direction with visiting wildlife wandering through the yard. Significantly updated with great finishes inside and out. Preapare meals for a crowd in the generous newer kitchen with expansive cabinets, an impressive stove, timeless prairie style finishes and a wide garden window above the sink. The bathrooms have been thoroughly updated with quality finishes, the owner's suite with huge windows for natural light overlooking the backyard and an inviting deck for star gazing or morning coffee. 3 bedrooms on the main level are a rare find. The backyard also offers an outdoor kitchen, a gazebo and expansive patio just off the screened porch. The walkout lower level is all about entertainment with a terrific sauna, billiards room, exercise space and a huge workshop. Be sure to peek into the extra- large garage that holds 3 cars plus room for storage and tool benches.
Location
State MN
County Washington
Zoning Residential-Single Family
Body of Water Browns Creek
Rooms
Basement Block, Daylight/Lookout Windows, Finished, Full, Partially Finished, Storage Space, Walkout
Dining Room Informal Dining Room, Kitchen/Dining Room
Interior
Heating Forced Air
Cooling Central Air
Fireplaces Number 2
Fireplaces Type Two Sided, Living Room, Wood Burning
Fireplace Yes
Appliance Dishwasher, Disposal, Dryer, Exhaust Fan, Microwave, Range, Refrigerator, Washer
Exterior
Parking Features Attached Garage, Asphalt, Electric, Garage Door Opener, Heated Garage, Insulated Garage, Storage, Tandem
Garage Spaces 3.0
Fence Chain Link
Waterfront Description Creek/Stream
Roof Type Age 8 Years or Less,Asphalt,Pitched
Road Frontage No
Building
Lot Description Tree Coverage - Medium
Story One
Foundation 1872
Sewer Private Sewer, Tank with Drainage Field
Water Private, Well
Level or Stories One
Structure Type Cedar
New Construction false
Schools
School District Stillwater
Read Less
Want to know what your home might be worth? Contact us for a FREE valuation!

Our team is ready to help you sell your home for the highest possible price ASAP






