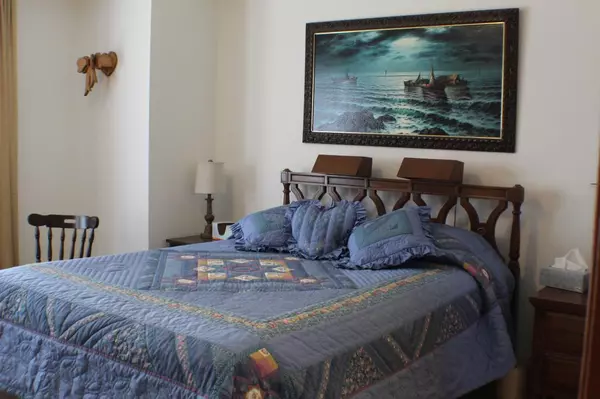$220,000
$235,000
6.4%For more information regarding the value of a property, please contact us for a free consultation.
28753 Spotted Fawn RD Danbury, WI 54830
3 Beds
3 Baths
1,960 SqFt
Key Details
Sold Price $220,000
Property Type Single Family Home
Sub Type Single Family Residence
Listing Status Sold
Purchase Type For Sale
Square Footage 1,960 sqft
Price per Sqft $112
Subdivision Spotted Fawn Add
MLS Listing ID 5568859
Sold Date 07/31/20
Bedrooms 3
Full Baths 2
Three Quarter Bath 1
HOA Fees $83/ann
Year Built 2013
Annual Tax Amount $1,649
Tax Year 2019
Contingent None
Lot Size 2.000 Acres
Acres 2.0
Lot Dimensions Irregular
Property Description
Complete serenity!! Meticulously maintained 3 bed, 3 bath home sitting on 2 acres in Voyager Village. The open concept living, dining, and kitchen have plenty of room to host your dinner parties with updated appliances. Have summer picnics on the large deck off the dining room. The master bedroom has a walk-in closet and a master bath. The other 2 bedrooms share a bathroom down the hallway. The main floor laundry/mud room is right off the garage. As you descend the chandeliered stairway to the well-lighted walk-out lower level, the development options are already unfolding: A completed bathroom, 2 more bedrooms nearly ready, a spacious family room with French-doors opening to the back lawn. This home has lots of room. There is plenty of room to expand outdoors also. The yard backs up to the snowmobiling trails for miles of winter fun. Enjoy all the amenities Voyager Village has to offer.
Location
State WI
County Burnett
Zoning Other,Residential-Single Family
Rooms
Basement Full, Walkout
Interior
Heating Forced Air
Cooling Central Air
Fireplace No
Appliance Dishwasher, Dryer, Microwave, Range, Refrigerator, Washer
Exterior
Parking Features Attached Garage, Gravel
Garage Spaces 2.0
Building
Story One
Foundation 1508
Sewer Tank with Drainage Field
Water Well
Level or Stories One
Structure Type Vinyl Siding
New Construction false
Schools
School District Webster
Others
HOA Fee Include Shared Amenities
Read Less
Want to know what your home might be worth? Contact us for a FREE valuation!

Our team is ready to help you sell your home for the highest possible price ASAP






