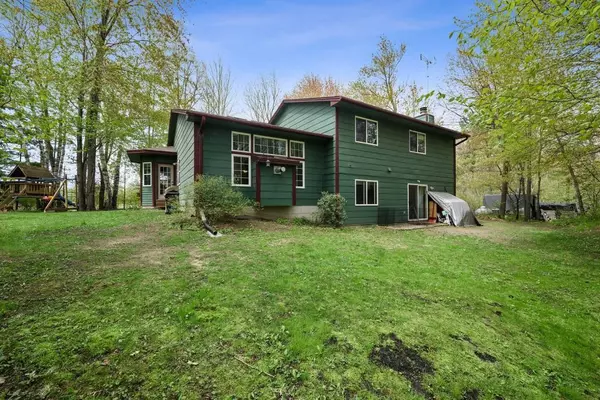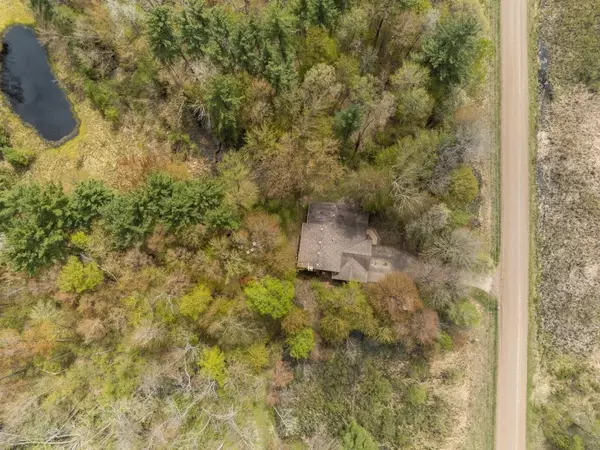$310,000
$319,900
3.1%For more information regarding the value of a property, please contact us for a free consultation.
37409 Polk ST NE Stanchfield, MN 55080
4 Beds
3 Baths
2,434 SqFt
Key Details
Sold Price $310,000
Property Type Single Family Home
Sub Type Single Family Residence
Listing Status Sold
Purchase Type For Sale
Square Footage 2,434 sqft
Price per Sqft $127
MLS Listing ID 5566704
Sold Date 07/20/20
Bedrooms 4
Full Baths 2
Three Quarter Bath 1
Year Built 1996
Annual Tax Amount $3,366
Tax Year 2020
Contingent None
Lot Size 3.300 Acres
Acres 3.3
Lot Dimensions 450 x 319
Property Description
Welcome to this beautiful, private and tranquil property! Located just minutes to town yet tucked into the wilderness where wildlife is abundant, this property truly has everything. Your search stops here for a home with two completely separate living spaces, each with their own entrance. Upon entering the home one will find a robust kitchen, open and bright floor plan, 3 large bedrooms on one level, private master bathroom and walk in closet, main floor laundry, and an office finished in the 3rd stall of the garage. The separate lower level living quarters offers a full kitchen, large living space with supplemental heat from a wood burning fireplace, and a bedroom and bathroom. The HUGE crawl space is great for your storage needs as well! Step outside for coffee on the porch or take a walk through the trails in the woods to the wonderful pond view, the large firepit area, and the 16 ft x 23 ft shed, all while watching the abundant wildlife!
Location
State MN
County Isanti
Zoning Residential-Single Family
Rooms
Basement Block, Crawl Space, Drain Tiled, Egress Window(s), Finished, Full, Storage Space, Sump Pump, Walkout
Dining Room Breakfast Bar, Breakfast Area, Eat In Kitchen, Informal Dining Room, Kitchen/Dining Room, Living/Dining Room
Interior
Heating Forced Air, Fireplace(s)
Cooling Central Air
Fireplaces Number 2
Fireplaces Type Brick, Family Room, Gas, Living Room, Wood Burning
Fireplace Yes
Appliance Dishwasher, Dryer, Exhaust Fan, Fuel Tank - Rented, Gas Water Heater, Microwave, Range, Refrigerator, Washer, Water Softener Owned
Exterior
Parking Features Attached Garage, Asphalt, Electric, Garage Door Opener, Heated Garage, Insulated Garage, Storage
Garage Spaces 3.0
Roof Type Asphalt,Pitched
Building
Lot Description Tree Coverage - Heavy
Story Three Level Split
Foundation 1628
Sewer Private Sewer
Water Well
Level or Stories Three Level Split
Structure Type Fiber Board,Metal Siding,Wood Siding
New Construction false
Schools
School District Braham
Read Less
Want to know what your home might be worth? Contact us for a FREE valuation!

Our team is ready to help you sell your home for the highest possible price ASAP






