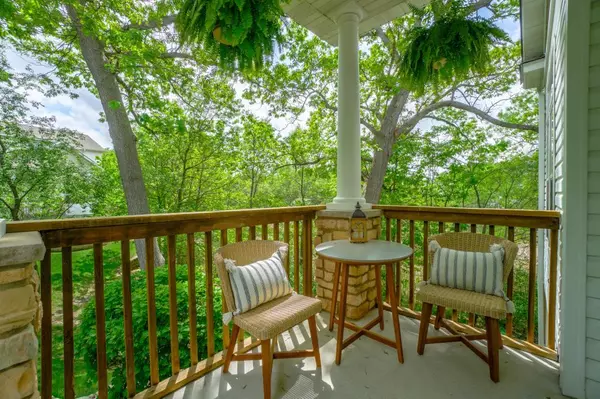$334,000
$319,900
4.4%For more information regarding the value of a property, please contact us for a free consultation.
7581 5th ST N Oakdale, MN 55128
3 Beds
3 Baths
2,350 SqFt
Key Details
Sold Price $334,000
Property Type Townhouse
Sub Type Townhouse Side x Side
Listing Status Sold
Purchase Type For Sale
Square Footage 2,350 sqft
Price per Sqft $142
Subdivision Twnhms Oak Run Shores Add 02
MLS Listing ID 5570883
Sold Date 07/16/20
Bedrooms 3
Full Baths 1
Three Quarter Bath 2
HOA Fees $235/mo
Year Built 2000
Annual Tax Amount $2,768
Tax Year 2019
Contingent None
Lot Size 2,178 Sqft
Acres 0.05
Property Description
Welcome home to this very desirable end unit Townhouse over looking a wooded lot. This three bedroom townhome has an open main floor with views overlooking a wooded back yard and pond. A large breakfast bar for extra seating and ample light throughout from the large windows. The spacious kitchen is perfect for cooking and beautifully updated. This home has been meticulously updated from top to bottom. New paint, carpet, Lighting, custom master closet, new maintenance free decking on the beautiful secluded deck. Don’t miss this one for the maintenance free lock and leave lifestyle this is the perfect fit. Centrally located to shopping and restaurants in just minutes from downtown.
o Fresh paint throughout
o New fixtures throughout
o Upgraded kitchen island (tile and countertop)
o New carpets throughout (main floor and upstairs are 2 months old – downstairs was replaced in 2017)
o Replaced decking with Trex Transcend Composite Decking
Location
State MN
County Washington
Zoning Residential-Multi-Family
Rooms
Basement Finished, Full, Walkout
Interior
Heating Forced Air
Cooling Central Air
Fireplaces Number 1
Fireplaces Type Gas, Living Room
Fireplace Yes
Appliance Dishwasher, Disposal, Dryer, Exhaust Fan, Microwave, Range, Refrigerator, Washer
Exterior
Parking Features Attached Garage
Garage Spaces 2.0
Building
Story Modified Two Story
Foundation 790
Sewer City Sewer/Connected
Water City Water/Connected
Level or Stories Modified Two Story
Structure Type Brick/Stone, Vinyl Siding
New Construction false
Schools
School District North St Paul-Maplewood
Others
HOA Fee Include Lawn Care, Maintenance Grounds, Trash, Snow Removal
Restrictions Mandatory Owners Assoc,Pets - Cats Allowed,Pets - Dogs Allowed
Read Less
Want to know what your home might be worth? Contact us for a FREE valuation!

Our team is ready to help you sell your home for the highest possible price ASAP






