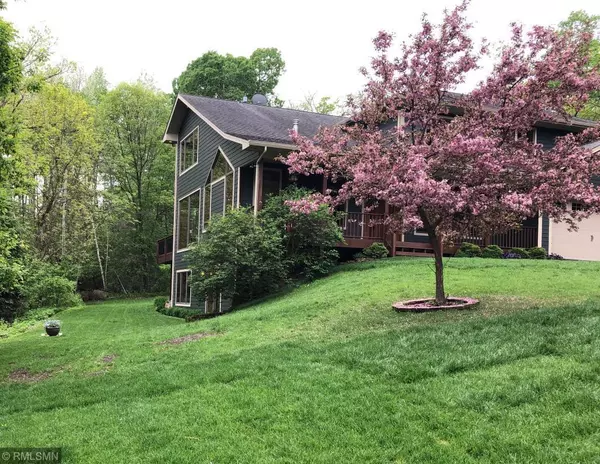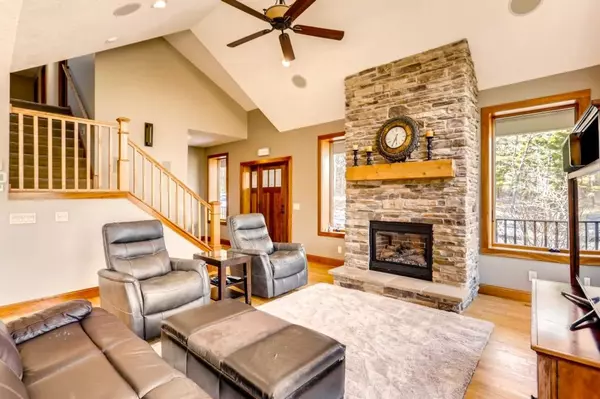$708,000
$725,000
2.3%For more information regarding the value of a property, please contact us for a free consultation.
2450 Trading Post TRL S Afton, MN 55001
5 Beds
4 Baths
3,420 SqFt
Key Details
Sold Price $708,000
Property Type Single Family Home
Sub Type Single Family Residence
Listing Status Sold
Purchase Type For Sale
Square Footage 3,420 sqft
Price per Sqft $207
MLS Listing ID 5553120
Sold Date 07/16/20
Bedrooms 5
Full Baths 2
Half Baths 1
Three Quarter Bath 1
Year Built 2009
Annual Tax Amount $6,321
Tax Year 2019
Contingent None
Lot Size 6.920 Acres
Acres 6.92
Lot Dimensions 461 x 652
Property Description
Compare to new, warm & contemporary custom Afton home on 7 private acres, minutes to the St Croix!
Insulated concrete with deep walls create inset windows, nothing covering the view, as no neighbors are in sight. Huge windows, high ceilings, yet the spaces are cozy & comfortable because the cherry panel doors and hardwood flooring add warmth.
A large island works well for several cooks with oversize windows to the back deck.
Location
State MN
County Washington
Zoning Residential-Single Family
Rooms
Basement Daylight/Lookout Windows, Egress Window(s), Finished, Full, Insulating Concrete Forms, Walkout
Dining Room Breakfast Bar, Breakfast Area, Informal Dining Room, Kitchen/Dining Room, Living/Dining Room
Interior
Heating Forced Air, Radiant Floor, Radiant
Cooling Central Air
Fireplaces Number 1
Fireplaces Type Living Room, Other, Stone
Fireplace Yes
Appliance Cooktop, Dishwasher, Dryer, Exhaust Fan, Freezer, Microwave, Range, Refrigerator, Wall Oven, Washer
Exterior
Parking Features Attached Garage, Asphalt, Concrete, Electric, Floor Drain, Garage Door Opener, Heated Garage, Insulated Garage, RV Access/Parking, Storage, Tuckunder Garage
Garage Spaces 3.0
Roof Type Asphalt,Pitched
Building
Lot Description Tree Coverage - Medium
Story Two
Foundation 1140
Sewer Private Sewer, Tank with Drainage Field
Water Private, Well
Level or Stories Two
Structure Type Fiber Cement
New Construction false
Schools
School District Stillwater
Read Less
Want to know what your home might be worth? Contact us for a FREE valuation!

Our team is ready to help you sell your home for the highest possible price ASAP





