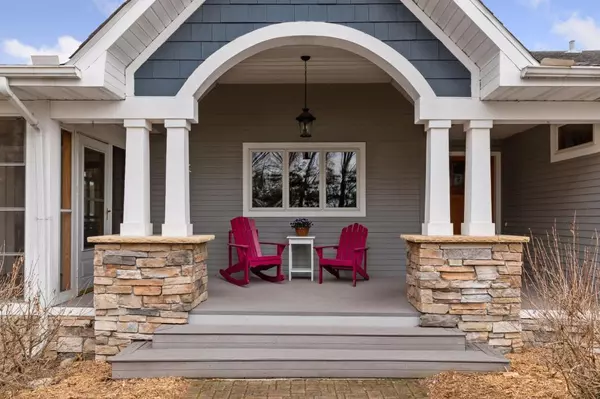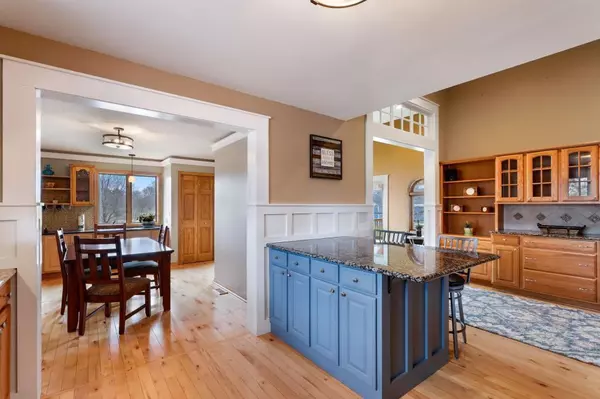$661,000
$675,000
2.1%For more information regarding the value of a property, please contact us for a free consultation.
12771 15th ST S Afton, MN 55001
4 Beds
4 Baths
2,852 SqFt
Key Details
Sold Price $661,000
Property Type Single Family Home
Sub Type Single Family Residence
Listing Status Sold
Purchase Type For Sale
Square Footage 2,852 sqft
Price per Sqft $231
MLS Listing ID 5486617
Sold Date 07/24/20
Bedrooms 4
Full Baths 1
Half Baths 1
Three Quarter Bath 2
Year Built 1989
Annual Tax Amount $5,550
Tax Year 2019
Contingent None
Lot Size 10.000 Acres
Acres 10.0
Lot Dimensions 668x665
Property Description
Enjoy country living within minutes from the Twin Cities! The spacious home, 30 x 40 pole barn and 10 acres offers you plenty of space inside and out. The original owners have thoughtfully updated this home throughout the years expanding the main living areas. You have your choice between 2 screen porches to enjoy your coffee while listening to the birds sing. When you need serenity and fresh air enjoy walking or cross country skiing on over 1 mile of private hiking trails on the property. The walk out lower level has large family room with gas fireplace and custom built-ins. The oversized 3 car garage has additional storage space above with separate stair access behind the garage. Easy access to Hwy 94. Seller to install new septic system.
Location
State MN
County Washington
Zoning Residential-Single Family
Rooms
Basement Block, Daylight/Lookout Windows, Drain Tiled, Egress Window(s), Finished, Full, Sump Pump, Walkout
Dining Room Eat In Kitchen, Separate/Formal Dining Room
Interior
Heating Forced Air
Cooling Central Air
Fireplaces Number 1
Fireplaces Type Family Room, Gas, Stone
Fireplace Yes
Appliance Dishwasher, Dryer, Microwave, Range, Refrigerator, Washer, Water Softener Owned
Exterior
Parking Features Attached Garage, Asphalt
Garage Spaces 3.0
Pool None
Roof Type Age Over 8 Years,Asphalt
Building
Lot Description Tree Coverage - Medium
Story Four or More Level Split
Foundation 1175
Sewer Tank with Drainage Field
Water Well
Level or Stories Four or More Level Split
Structure Type Brick/Stone,Fiber Cement
New Construction false
Schools
School District Stillwater
Read Less
Want to know what your home might be worth? Contact us for a FREE valuation!

Our team is ready to help you sell your home for the highest possible price ASAP





