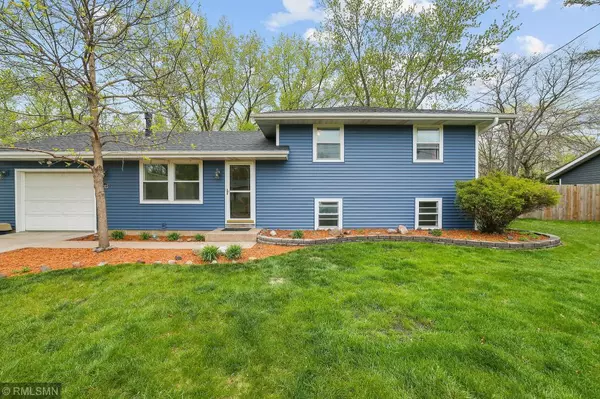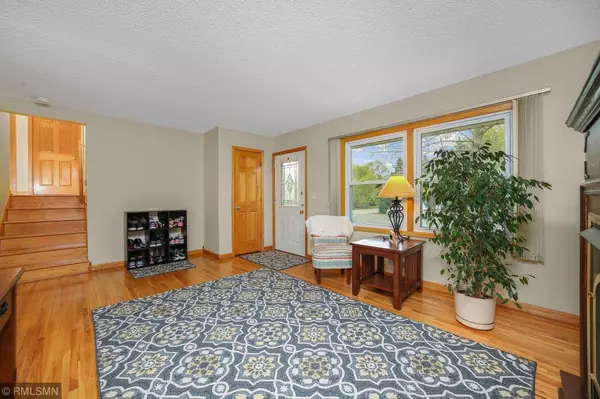$265,000
$245,000
8.2%For more information regarding the value of a property, please contact us for a free consultation.
11825 Sand Creek DR NW Coon Rapids, MN 55448
3 Beds
2 Baths
1,443 SqFt
Key Details
Sold Price $265,000
Property Type Single Family Home
Sub Type Single Family Residence
Listing Status Sold
Purchase Type For Sale
Square Footage 1,443 sqft
Price per Sqft $183
Subdivision Sand Creek Terrace
MLS Listing ID 5558440
Sold Date 06/19/20
Bedrooms 3
Full Baths 1
Three Quarter Bath 1
Year Built 1963
Annual Tax Amount $2,416
Tax Year 2020
Contingent None
Lot Size 0.280 Acres
Acres 0.28
Lot Dimensions 72x135x118x135
Property Description
Prime location access to multiple city amenities. Walk to coffee shop, grocery store, school, creek trails. Easy highway access. NEW in 2020 for new owner: roof with ice shield, soffit, oversized hinged gutters, attic insulation and venting, dishwasher, bathroom vanity top, faucets, professionally painted. The back yard has been freshened up with mulch and plants. Trees provide natural privacy with shade. Enjoy the firepit, plan your fenced garden, explore the creek. Biking trail link to miles of parks, Bunker Hills, Coon Rapids Dam. Seller disclosures and utility monthly average information is available. The home has 3 bedrooms on one level, with real wood floors. The main level living room has a gas fireplace. LL is a large space for an additional living room and has built-in cabinets. The kitchen sliding door walks out to the private backyard.
Location
State MN
County Anoka
Zoning Residential-Single Family
Rooms
Basement Crawl Space, Daylight/Lookout Windows, Finished
Dining Room Separate/Formal Dining Room
Interior
Heating Forced Air
Cooling Central Air
Fireplaces Number 1
Fireplaces Type Gas, Living Room
Fireplace Yes
Appliance Dishwasher, Dryer, Exhaust Fan, Humidifier, Gas Water Heater, Microwave, Range, Refrigerator, Washer, Water Softener Owned
Exterior
Parking Features Attached Garage, Concrete, Garage Door Opener, RV Access/Parking
Garage Spaces 1.0
Fence None
Pool None
Waterfront Description Creek/Stream
Roof Type Asphalt,Pitched
Building
Lot Description Property Adjoins Public Land, Tree Coverage - Heavy
Story Three Level Split
Foundation 1008
Sewer City Sewer/Connected
Water City Water/Connected
Level or Stories Three Level Split
Structure Type Vinyl Siding
New Construction false
Schools
School District Anoka-Hennepin
Read Less
Want to know what your home might be worth? Contact us for a FREE valuation!

Our team is ready to help you sell your home for the highest possible price ASAP






