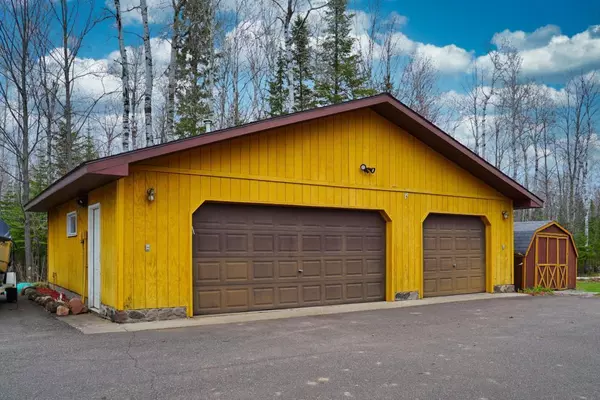$414,750
$425,000
2.4%For more information regarding the value of a property, please contact us for a free consultation.
5748 Lavaque RD Duluth, MN 55803
3 Beds
2 Baths
3,012 SqFt
Key Details
Sold Price $414,750
Property Type Single Family Home
Sub Type Single Family Residence
Listing Status Sold
Purchase Type For Sale
Square Footage 3,012 sqft
Price per Sqft $137
Subdivision Canosia Town Of
MLS Listing ID 5558776
Sold Date 10/23/20
Bedrooms 3
Full Baths 1
Three Quarter Bath 1
Year Built 1996
Annual Tax Amount $4,279
Tax Year 2020
Contingent None
Lot Size 40.000 Acres
Acres 40.0
Lot Dimensions 1320x1320
Property Description
40 acre log home, 3 bedroom plus loft, 3+ car heated and insulated garage with 3/4 bath and workshop, plus storage sheds. Gorgeous main level has open floor plan toinclude nice front entry, huge living room with new Lopi wood stove and imported Spanish tile floor, spacious eat-in kitchen with granite countertops and maple cabinetry,master bedroom w/ walk in closet and sliding doors to deck overlooking woods. The main floor bath as a large jetted tub and shower. The upper loft area is great for anoffice area or for guests and also has large walk-in closet. Lower level has more bedrooms, another bath, laundry room, rec room and a walk out. Approximately 12 acresof high and 28 of tamarack, which makes it great for an abundance of blueberries, raspberries and cranberries. The maples on property make it good to tap syrup. Trailsthroughout. Good hunting w/hidden cleared area and small man-made pond near enclosed deer stand. Across the street from thousands of acres of Canosia WildlifeReserve
Location
State MN
County St. Louis
Zoning Residential-Single Family
Rooms
Basement Block, Daylight/Lookout Windows, Egress Window(s), Finished, Sump Pump, Walkout
Interior
Heating Forced Air, Fireplace(s), Wood Stove
Cooling None
Fireplaces Number 1
Fireplaces Type Living Room, Wood Burning
Fireplace Yes
Exterior
Parking Features Detached, Asphalt, Heated Garage, Insulated Garage
Garage Spaces 3.0
Roof Type Metal
Building
Story One and One Half
Foundation 1440
Sewer Private Sewer
Water Well
Level or Stories One and One Half
Structure Type Log
New Construction false
Schools
School District Hermantown
Read Less
Want to know what your home might be worth? Contact us for a FREE valuation!

Our team is ready to help you sell your home for the highest possible price ASAP






