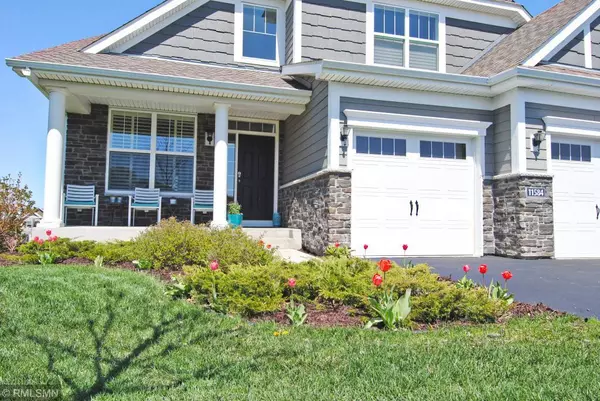$560,000
$575,000
2.6%For more information regarding the value of a property, please contact us for a free consultation.
11584 Riverstone TRL Woodbury, MN 55129
5 Beds
4 Baths
4,300 SqFt
Key Details
Sold Price $560,000
Property Type Single Family Home
Sub Type Single Family Residence
Listing Status Sold
Purchase Type For Sale
Square Footage 4,300 sqft
Price per Sqft $130
Subdivision Dancing Waters 15Th Add
MLS Listing ID 5567898
Sold Date 07/20/20
Bedrooms 5
Full Baths 2
Half Baths 1
Three Quarter Bath 1
HOA Fees $50/mo
Year Built 2014
Annual Tax Amount $5,201
Tax Year 2019
Contingent None
Lot Size 10,018 Sqft
Acres 0.23
Lot Dimensions 100x125x61x126
Property Description
Immaculate 5 bdrm, 3.5 bath walkout two story luxury home with over 4300 sqft of living space and finished with low maintenance LP siding and stone exterior. A beautiful and desirable location in Woodbury within school district 834. Enter into the 17' vaulted foyer, great room design with breakfast bar plus separate dining room, gourmet kitchen with double ovens, gas cooktop, designer cabinets and granite countertops. Main floor featuring hardwood floors, plantation shutters, custom mud room, private home office, and finished 3 car garage. Upstairs offers 4 large bedrooms including the oversized master suite and convenient laundry room. Fully finished custom walkout basement in 2020 with bedroom suite, custom tile shower, recessed lighting, freshly painted and move-in ready down to the storage room floor.
Location
State MN
County Washington
Zoning Residential-Single Family
Rooms
Basement Daylight/Lookout Windows, Drain Tiled, Finished, Full, Sump Pump, Walkout
Dining Room Breakfast Bar, Breakfast Area, Eat In Kitchen, Kitchen/Dining Room, Separate/Formal Dining Room
Interior
Heating Forced Air, Fireplace(s)
Cooling Central Air
Fireplaces Number 1
Fireplaces Type Family Room, Gas
Fireplace Yes
Appliance Cooktop, Dishwasher, Disposal, Dryer, Exhaust Fan, Humidifier, Gas Water Heater, Microwave, Refrigerator, Wall Oven, Washer, Water Softener Owned
Exterior
Parking Features Attached Garage, Asphalt, Garage Door Opener
Garage Spaces 3.0
Fence None
Pool None
Roof Type Asphalt, Pitched
Building
Lot Description Tree Coverage - Light
Story Two
Foundation 1638
Sewer City Sewer/Connected
Water City Water/Connected
Level or Stories Two
Structure Type Brick/Stone, Shake Siding
New Construction false
Schools
School District Stillwater
Others
HOA Fee Include Professional Mgmt, Trash, Shared Amenities
Read Less
Want to know what your home might be worth? Contact us for a FREE valuation!

Our team is ready to help you sell your home for the highest possible price ASAP






