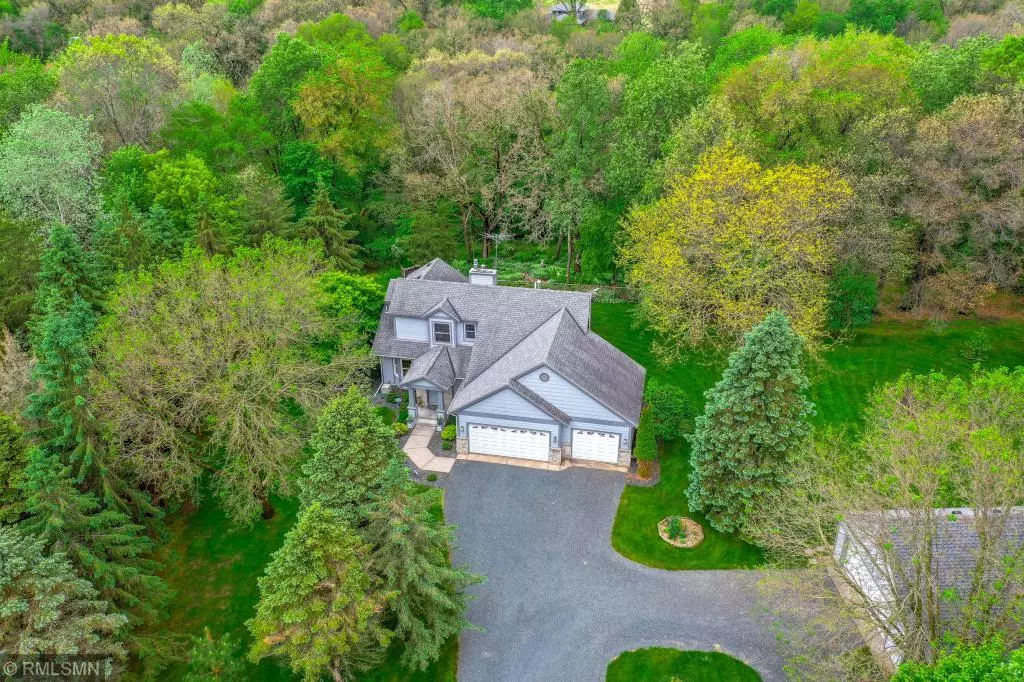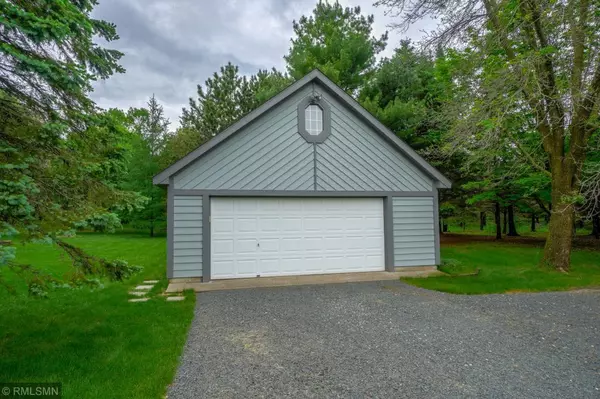$500,000
$475,000
5.3%For more information regarding the value of a property, please contact us for a free consultation.
5880 Osgood CT S Afton, MN 55001
4 Beds
4 Baths
2,880 SqFt
Key Details
Sold Price $500,000
Property Type Single Family Home
Sub Type Single Family Residence
Listing Status Sold
Purchase Type For Sale
Square Footage 2,880 sqft
Price per Sqft $173
Subdivision Sun Valley
MLS Listing ID 5572152
Sold Date 07/30/20
Bedrooms 4
Full Baths 2
Half Baths 1
Three Quarter Bath 1
Year Built 1988
Annual Tax Amount $4,614
Tax Year 2019
Contingent None
Lot Size 5.190 Acres
Acres 5.19
Lot Dimensions Irregular
Property Description
Where the fields meet the River Valley, this wildlife retreat is your sanctuary from the day to day hustle & bustle of every day life! Enjoy over 5 acres of peaceful privacy & everything mother nature has to offer. Featuring a spacious kitchen with stainless steel appliances, vaulted ceilings, a private main level master suite, tons of storage space throughout, recently updated mechanicals & beautiful landscaping & gardens. Relax & unwind in the four season porch or enjoy the outdoors from your private deck space. Take advantage of the additional 2 car heated outbuilding, perfect for storing extra toys to suit your new lifestyle!
Location
State MN
County Washington
Zoning Residential-Single Family
Rooms
Basement Daylight/Lookout Windows, Drainage System, Finished, Full, Sump Pump, Walkout
Dining Room Breakfast Area, Eat In Kitchen, Informal Dining Room, Kitchen/Dining Room, Living/Dining Room
Interior
Heating Baseboard, Forced Air, Fireplace(s)
Cooling Central Air
Fireplaces Number 2
Fireplaces Type Family Room, Gas, Living Room
Fireplace Yes
Appliance Central Vacuum, Dishwasher, Dryer, Exhaust Fan, Water Filtration System, Microwave, Range, Refrigerator, Washer, Water Softener Owned
Exterior
Parking Features Attached Garage, Detached, Driveway - Other Surface, Garage Door Opener, Heated Garage, Insulated Garage
Garage Spaces 3.0
Roof Type Age Over 8 Years, Asphalt
Building
Lot Description Irregular Lot, Tree Coverage - Heavy
Story Modified Two Story
Foundation 1092
Sewer Private Sewer
Water Well
Level or Stories Modified Two Story
Structure Type Engineered Wood
New Construction false
Schools
School District Stillwater
Read Less
Want to know what your home might be worth? Contact us for a FREE valuation!

Our team is ready to help you sell your home for the highest possible price ASAP





