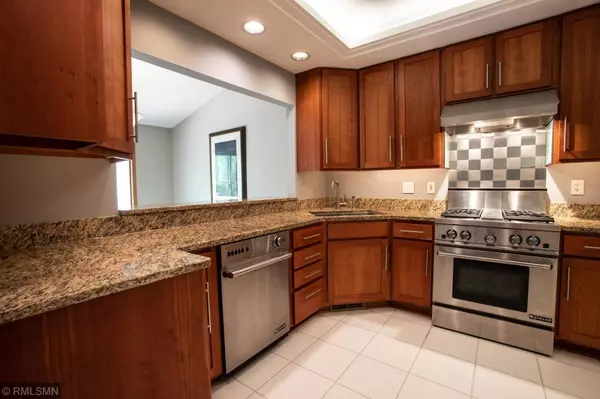$344,900
$349,900
1.4%For more information regarding the value of a property, please contact us for a free consultation.
14485 Stewart LN Minnetonka, MN 55345
3 Beds
2 Baths
1,966 SqFt
Key Details
Sold Price $344,900
Property Type Townhouse
Sub Type Townhouse Side x Side
Listing Status Sold
Purchase Type For Sale
Square Footage 1,966 sqft
Price per Sqft $175
Subdivision Lakewoods Twnhms Of Minnetonka
MLS Listing ID 5574201
Sold Date 07/23/20
Bedrooms 3
Full Baths 2
HOA Fees $426/mo
Year Built 1989
Annual Tax Amount $4,001
Tax Year 2020
Contingent None
Lot Size 2,178 Sqft
Acres 0.05
Lot Dimensions 31x64
Property Description
Absolutely stunning and rustic setting for this rarely available home! Only 12 units in highly
desired Lakewoods Townhomes of MTKA. This top notch unit is perched on the most secluded and
private setting you will find, nestled in the back of this gorgeous development, and you will
take it all in from many areas in this open floorplan, as well as enjoying the tranquility
from your expansive and totally private deck. This beauty features a fabulous gourmet kitchen
with restaurant grade JennAir appliances, beautiful Cherry cabinets with wine rack, granite,
farm sink, and more. The vaulted living room is large and perfect for entertaining, or just
enjoying a quiet night with a fire. Large bedrooms and a LL family room with FP add to the
appeal of this one of a kind home. So close to shopping, restaurants, and so many things you
love!
Location
State MN
County Hennepin
Zoning Residential-Single Family
Rooms
Basement Block, Egress Window(s), Finished
Dining Room Eat In Kitchen, Informal Dining Room, Living/Dining Room
Interior
Heating Forced Air
Cooling Central Air
Fireplaces Number 2
Fireplaces Type Family Room, Living Room, Wood Burning
Fireplace Yes
Appliance Dishwasher, Disposal, Dryer, Exhaust Fan, Humidifier, Gas Water Heater, Range, Refrigerator, Washer, Water Softener Owned
Exterior
Parking Features Attached Garage, Asphalt
Garage Spaces 2.0
Fence Wood
Roof Type Asphalt, Pitched
Building
Lot Description Public Transit (w/in 6 blks), Tree Coverage - Heavy
Story Split Entry (Bi-Level)
Foundation 1342
Sewer City Sewer/Connected, City Sewer - In Street
Water City Water/Connected, City Water - In Street
Level or Stories Split Entry (Bi-Level)
Structure Type Fiber Cement
New Construction false
Schools
School District Hopkins
Others
HOA Fee Include Maintenance Structure, Hazard Insurance, Lawn Care, Maintenance Grounds, Trash, Lawn Care, Snow Removal
Restrictions Mandatory Owners Assoc,Pets - Cats Allowed,Pets - Dogs Allowed,Rental Restrictions May Apply
Read Less
Want to know what your home might be worth? Contact us for a FREE valuation!

Our team is ready to help you sell your home for the highest possible price ASAP






