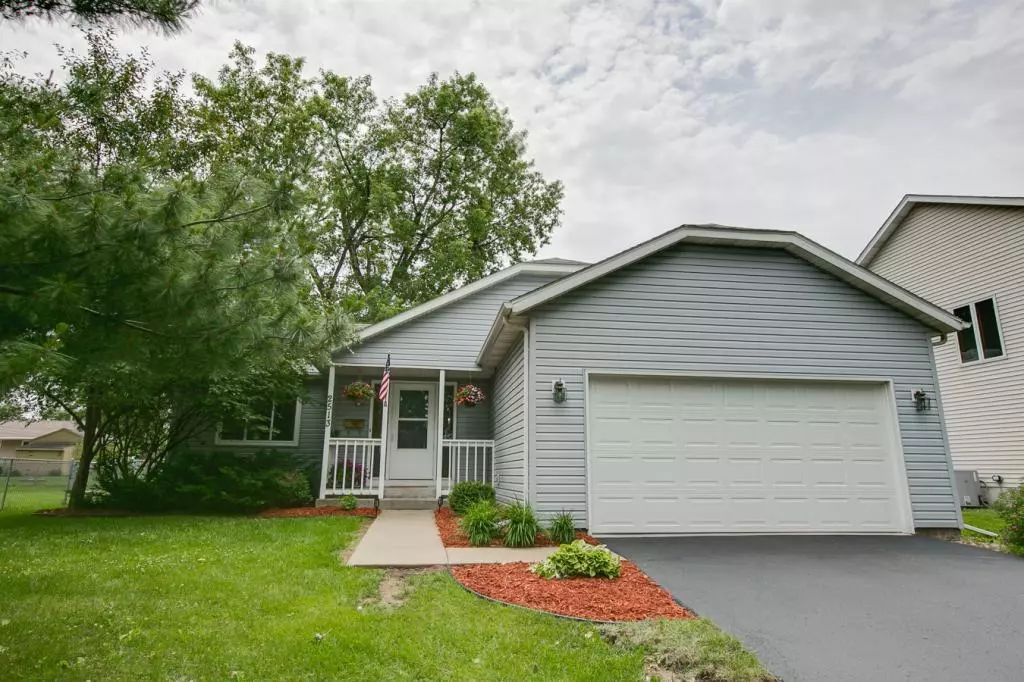$355,500
$369,900
3.9%For more information regarding the value of a property, please contact us for a free consultation.
2513 W 70th ST Richfield, MN 55423
3 Beds
2 Baths
2,279 SqFt
Key Details
Sold Price $355,500
Property Type Single Family Home
Sub Type Single Family Residence
Listing Status Sold
Purchase Type For Sale
Square Footage 2,279 sqft
Price per Sqft $155
Subdivision Sabin Lake Harriet Garden Lts
MLS Listing ID 5608450
Sold Date 07/30/20
Bedrooms 3
Full Baths 1
Three Quarter Bath 1
Year Built 1996
Annual Tax Amount $4,693
Tax Year 2019
Contingent None
Lot Size 8,712 Sqft
Acres 0.2
Lot Dimensions 66x135
Property Description
MOVE IN READY!! New Paint, Carpet, Fixtures, NEW Furnace 2020, New Windows (2019), Newer Garage Door (2018) & New Stainless Appliances! Enjoy Open Floor Plan with Vaulted Ceilings, Eat In Kitchen & Three Season Porch / Sun Room and deck to enjoy summer with family and friends. Large fenced in yard perfect for kids and pets. Finished basement with bedroom (egress) and 3/4 bath. Great Area & Neighborhood, Close to Shopping, Freeways and Entertainment.
Location
State MN
County Hennepin
Zoning Residential-Single Family
Rooms
Basement Egress Window(s), Finished, Full, Sump Pump
Dining Room Eat In Kitchen, Informal Dining Room, Kitchen/Dining Room, Living/Dining Room
Interior
Heating Forced Air
Cooling Central Air
Fireplaces Number 1
Fireplaces Type Living Room, Wood Burning
Fireplace Yes
Appliance Dishwasher, Disposal, Dryer, Exhaust Fan, Gas Water Heater, Microwave, Range, Refrigerator, Washer
Exterior
Parking Features Attached Garage, Asphalt, Garage Door Opener
Garage Spaces 2.0
Fence Chain Link, Full
Roof Type Asphalt
Building
Story One
Foundation 1179
Sewer City Sewer/Connected
Water City Water/Connected
Level or Stories One
Structure Type Metal Siding,Vinyl Siding
New Construction false
Schools
School District Richfield
Read Less
Want to know what your home might be worth? Contact us for a FREE valuation!

Our team is ready to help you sell your home for the highest possible price ASAP





