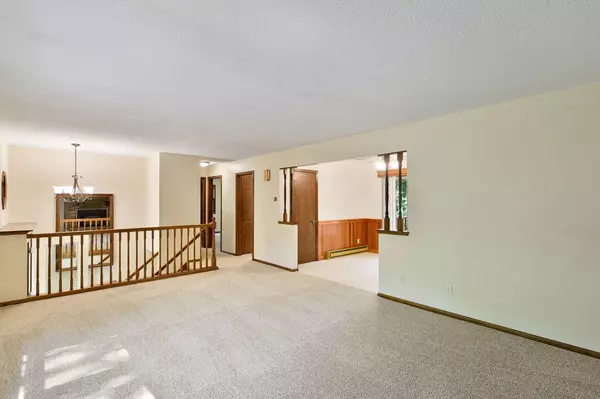$330,000
$309,900
6.5%For more information regarding the value of a property, please contact us for a free consultation.
5520 Glenavon AVE Minnetonka, MN 55345
4 Beds
2 Baths
1,860 SqFt
Key Details
Sold Price $330,000
Property Type Single Family Home
Sub Type Single Family Residence
Listing Status Sold
Purchase Type For Sale
Square Footage 1,860 sqft
Price per Sqft $177
Subdivision Beautiful Avondale
MLS Listing ID 5608718
Sold Date 08/03/20
Bedrooms 4
Full Baths 1
Three Quarter Bath 1
Year Built 1975
Annual Tax Amount $3,355
Tax Year 2020
Contingent None
Lot Size 0.590 Acres
Acres 0.59
Lot Dimensions 139x189x149x220
Property Description
Well maintained one owner home on a private wooded lot in highly desired Minnetonka location. Large windows bring the outside in. Four spacious bedrooms, two generous sized baths, and two large living/family rooms (each with fireplaces) make this home unique. Brand new carpet throughout. Generous garage with additional storage shed attached and a second shed with dog run in the backyard make for great storage. The home is solid, clean and move-in ready. This one is a MUST SEE!
Location
State MN
County Hennepin
Zoning Residential-Single Family
Rooms
Basement Daylight/Lookout Windows, Finished
Dining Room Eat In Kitchen
Interior
Heating Baseboard
Cooling Window Unit(s)
Fireplaces Number 2
Fireplaces Type Family Room, Gas, Living Room, Wood Burning
Fireplace Yes
Appliance Dishwasher, Dryer, Electric Water Heater, Range, Refrigerator, Washer, Water Softener Owned
Exterior
Parking Features Attached Garage
Garage Spaces 2.0
Roof Type Age 8 Years or Less,Asphalt
Building
Lot Description Tree Coverage - Medium
Story Split Entry (Bi-Level)
Foundation 1029
Sewer City Sewer/Connected
Water City Water/Connected
Level or Stories Split Entry (Bi-Level)
Structure Type Wood Siding
New Construction false
Schools
School District Hopkins
Read Less
Want to know what your home might be worth? Contact us for a FREE valuation!

Our team is ready to help you sell your home for the highest possible price ASAP






