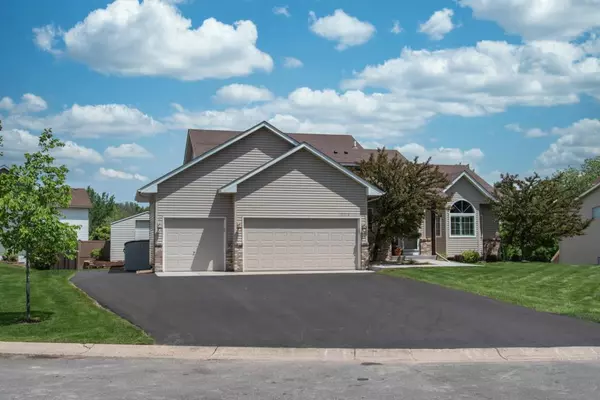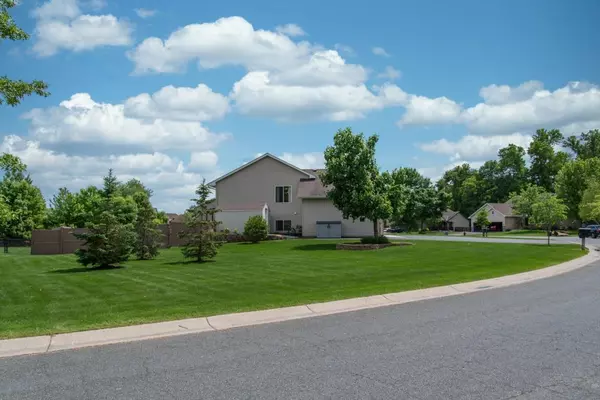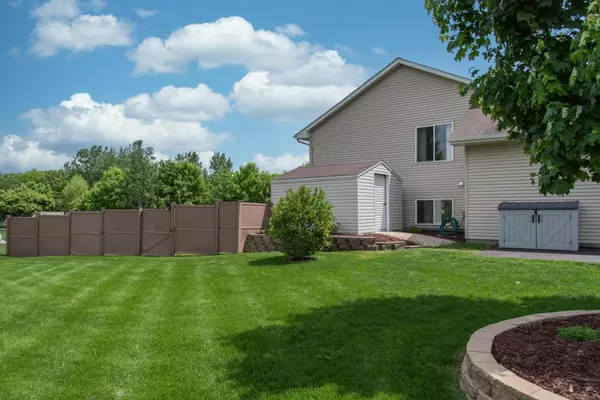$380,000
$380,000
For more information regarding the value of a property, please contact us for a free consultation.
10170 49th ST NE Albertville, MN 55301
4 Beds
3 Baths
2,428 SqFt
Key Details
Sold Price $380,000
Property Type Single Family Home
Sub Type Single Family Residence
Listing Status Sold
Purchase Type For Sale
Square Footage 2,428 sqft
Price per Sqft $156
Subdivision Albert Villas 4Th Add
MLS Listing ID 5579470
Sold Date 08/14/20
Bedrooms 4
Full Baths 3
Year Built 2003
Annual Tax Amount $4,640
Tax Year 2019
Contingent None
Lot Size 0.420 Acres
Acres 0.42
Lot Dimensions 155.01x156.19x240.12
Property Description
AMAZING ALBERTVILLE HOME! This home checks all of your boxes! Pride of ownership shines throughout this impeccably improved property. Sellers have touched almost every surface of the home since building. Finished basement- adding 4th bedroom on the walkout level; hardwood tile, counter bar, backsplash, and built-ins. Replaced linoleum with tile in the laundry room and bathrooms, tiled master bed and bath, hardwood tile in second and third bedrooms, new carpet-living room, stairs, and hallway, 2016. Tiled upstairs and downstairs bathroom counters in addition to new sinks. Added marble backsplash and granite countertops, stainless steel appliance package, 2015. New pool, deck, stairs, and railings, outdoor paver patio, and outdoor bar 2016. Maintenance-free privacy fence! New front sidewalk and entry 2019. NEW DRIVEWAY 2020!! So much more. … the list goes on and on!! Come see for yourself!
Location
State MN
County Wright
Zoning Residential-Single Family
Rooms
Basement Block, Drain Tiled, Storage Space, Sump Pump, Walkout
Dining Room Breakfast Bar, Kitchen/Dining Room, Separate/Formal Dining Room
Interior
Heating Forced Air
Cooling Central Air
Fireplaces Number 1
Fireplaces Type Family Room, Gas, Stone
Fireplace Yes
Appliance Dishwasher, Disposal, Dryer, Electric Water Heater, Humidifier, Microwave, Range, Refrigerator, Washer, Water Softener Owned
Exterior
Parking Features Attached Garage, Asphalt, Insulated Garage
Garage Spaces 3.0
Fence Composite, Full
Pool Above Ground, Heated, Outdoor Pool
Roof Type Age 8 Years or Less,Asphalt,Pitched
Building
Lot Description Corner Lot, Tree Coverage - Light
Story Four or More Level Split
Foundation 1378
Sewer City Sewer/Connected
Water City Water/Connected
Level or Stories Four or More Level Split
Structure Type Brick/Stone,Vinyl Siding
New Construction false
Schools
School District St. Michael-Albertville
Read Less
Want to know what your home might be worth? Contact us for a FREE valuation!

Our team is ready to help you sell your home for the highest possible price ASAP






