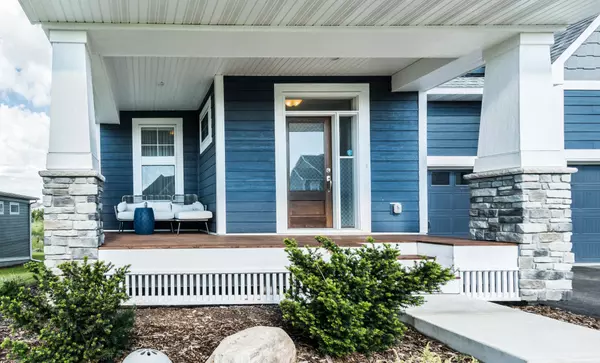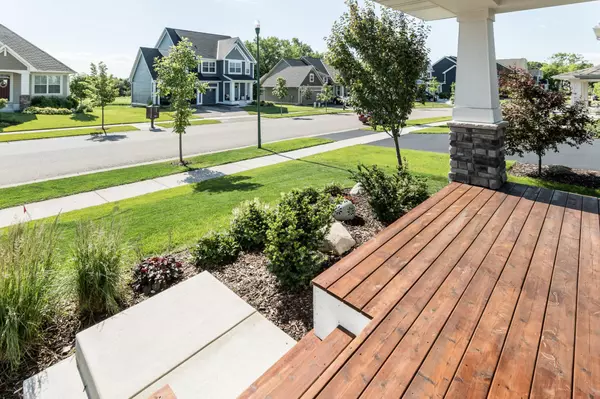$560,000
$579,900
3.4%For more information regarding the value of a property, please contact us for a free consultation.
3951 Painted Sky TRL Chaska, MN 55318
5 Beds
4 Baths
4,367 SqFt
Key Details
Sold Price $560,000
Property Type Single Family Home
Sub Type Single Family Residence
Listing Status Sold
Purchase Type For Sale
Square Footage 4,367 sqft
Price per Sqft $128
Subdivision Club West Third Add
MLS Listing ID 5614629
Sold Date 10/28/20
Bedrooms 5
Full Baths 2
Half Baths 1
Three Quarter Bath 1
HOA Fees $39/qua
Year Built 2016
Annual Tax Amount $6,124
Tax Year 2019
Contingent None
Lot Size 10,454 Sqft
Acres 0.24
Lot Dimensions 78x130x78x135
Property Description
Why wait to build this this Award winning Robert Thomas home when you can get into this home before the
end of the year. Almost new home with a walkout finished basement including wet bar and kitchenette , deck already on, fence is in and all the window treatments are already there. Sellers have upgraded many things when building this home including a larger center island, extra features in the butlers pantry, larger mud room with built ins, paver patio below at the walkout, farm sink and many other
features. Upper level boasts 4 good sized bedrooms, large laundry, huge Owners bedroom and en suite,
open landing and a huge Bonus Room! Beautiful curb appeal and front porch, 3 car garage and so much more. Come see for yourself what the Harvest neighborhood has to offer. You won't be disappointed!
Location
State MN
County Carver
Zoning Residential-Single Family
Rooms
Basement Drain Tiled, Drainage System, Finished, Full, Concrete, Sump Pump, Walkout
Dining Room Kitchen/Dining Room
Interior
Heating Forced Air
Cooling Central Air
Fireplaces Number 2
Fireplaces Type Living Room
Fireplace Yes
Appliance Air-To-Air Exchanger, Cooktop, Dishwasher, Disposal, Dryer, Exhaust Fan, Gas Water Heater, Microwave, Refrigerator, Wall Oven, Washer, Water Softener Rented
Exterior
Parking Features Attached Garage
Garage Spaces 3.0
Fence Full, Split Rail
Pool None
Waterfront Description Pond
Roof Type Age 8 Years or Less,Asphalt,Pitched
Building
Lot Description Tree Coverage - Light
Story Two
Foundation 1388
Sewer City Sewer/Connected
Water City Water/Connected
Level or Stories Two
Structure Type Fiber Board
New Construction false
Schools
School District Eastern Carver County Schools
Others
HOA Fee Include Professional Mgmt,Shared Amenities
Read Less
Want to know what your home might be worth? Contact us for a FREE valuation!

Our team is ready to help you sell your home for the highest possible price ASAP





