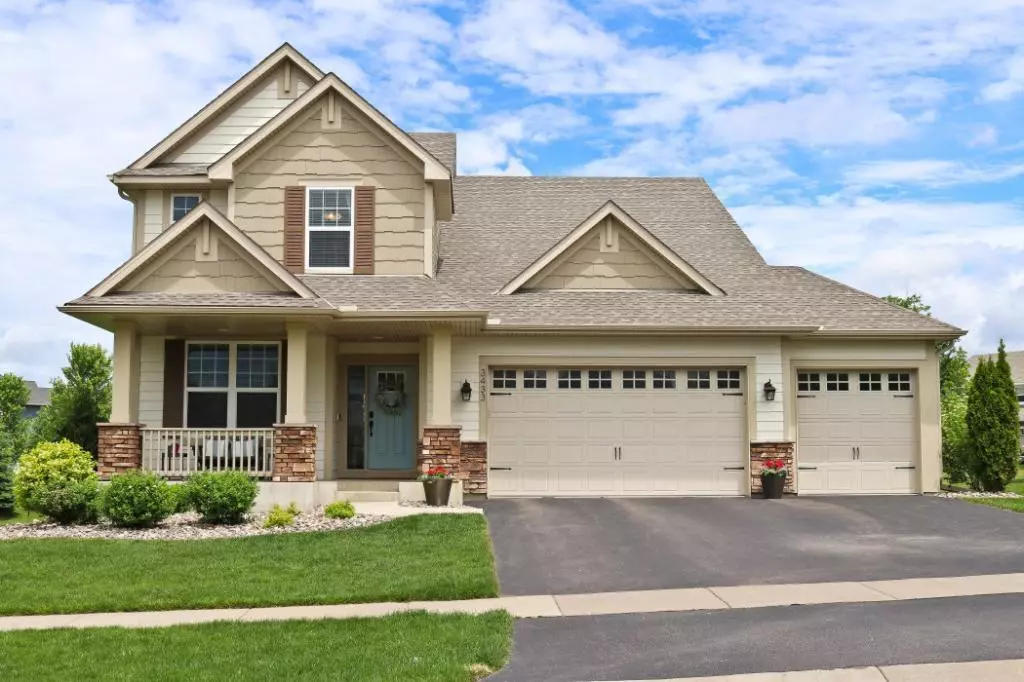$530,000
$530,000
For more information regarding the value of a property, please contact us for a free consultation.
3433 Ridgestone WAY Woodbury, MN 55129
5 Beds
4 Baths
3,753 SqFt
Key Details
Sold Price $530,000
Property Type Single Family Home
Sub Type Single Family Residence
Listing Status Sold
Purchase Type For Sale
Square Footage 3,753 sqft
Price per Sqft $141
Subdivision Ridgestone
MLS Listing ID 5579502
Sold Date 09/23/20
Bedrooms 5
Full Baths 2
Half Baths 1
Three Quarter Bath 1
HOA Fees $18/qua
Year Built 2013
Annual Tax Amount $6,160
Tax Year 2019
Contingent None
Lot Size 0.450 Acres
Acres 0.45
Lot Dimensions 53x195x80x67x228
Property Description
Impressively built, impeccably-maintained home with designer touches and artistic details. Beautifully rustic hardwood floors, clever built-ins, tons of natural light, and flowing open-concept floorplan make this home perfect for the pickiest buyer. Gourmet kitchen features sparkling granite countertops, high-end Alder cabinets, 6-burner stove, oversized island and stylish backsplash. Upstairs you'll love the 4 spacious bedrooms with walk-in closets in each, full bath with double sinks, plus a spa-like master suite with jetted tub and modern shower. A versatile loft area and laundry room complete the upper level layout. Sunny lower level includes huge great room with second fireplace, 5th bedroom, 3/4 bath. Unfinished area is perfect for storage and workbench. Nearly half-acre lot offers irresistible views from the oversized deck. This home has it all -- your search ends here!
Location
State MN
County Washington
Zoning Residential-Single Family
Rooms
Basement Full
Dining Room Eat In Kitchen, Kitchen/Dining Room, Separate/Formal Dining Room
Interior
Heating Forced Air
Cooling Central Air
Fireplaces Number 2
Fireplaces Type Family Room, Gas, Living Room, Stone
Fireplace Yes
Appliance Air-To-Air Exchanger, Dishwasher, Disposal, Dryer, Exhaust Fan, Microwave, Range, Refrigerator, Washer, Water Softener Owned
Exterior
Parking Features Attached Garage, Garage Door Opener
Garage Spaces 3.0
Fence None
Roof Type Asphalt
Building
Lot Description Irregular Lot, Tree Coverage - Light
Story Two
Foundation 1332
Sewer City Sewer/Connected
Water City Water/Connected
Level or Stories Two
Structure Type Brick/Stone,Fiber Cement,Vinyl Siding
New Construction false
Schools
School District South Washington County
Others
HOA Fee Include Other,Professional Mgmt
Restrictions Architecture Committee,Mandatory Owners Assoc,Other Covenants
Read Less
Want to know what your home might be worth? Contact us for a FREE valuation!

Our team is ready to help you sell your home for the highest possible price ASAP






