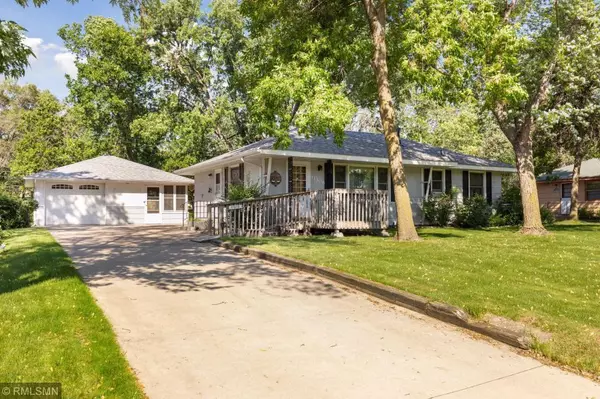$230,800
$219,900
5.0%For more information regarding the value of a property, please contact us for a free consultation.
11308 Bittersweet ST NW Coon Rapids, MN 55433
2 Beds
2 Baths
1,500 SqFt
Key Details
Sold Price $230,800
Property Type Single Family Home
Sub Type Single Family Residence
Listing Status Sold
Purchase Type For Sale
Square Footage 1,500 sqft
Price per Sqft $153
Subdivision Thompson Heights 1St Add
MLS Listing ID 5581413
Sold Date 07/10/20
Bedrooms 2
Full Baths 1
Three Quarter Bath 1
Year Built 1960
Annual Tax Amount $2,034
Tax Year 2019
Contingent None
Lot Size 0.310 Acres
Acres 0.31
Lot Dimensions 163x90x167x75
Property Description
Well-loved and cared for 1-owner home with a nice yard in a desirable, quiet, and very convenient Coon Rapids location. Don't let the photos fool you! All the important stuff is done: New electrical, new high-efficiency furnace, new central A/C, new roof, newer gutters with leaf guards, newer water heater, newer double-pane Anderson windows, cement board siding and insulation, and newer garage door. Terrific landscaping, cement driveway and patio, 3-season porch off the garage, and yard. Untouched hardwood oak floors underneath the carpet! Build that all-important sweat equity right here. Removing carpet, a coat of interior paint, and updating some appliances will really make this mid-century home shine. Truly a diamond in the rough; make it yours! Walk to Delta Park, close to shopping, restaurants, Alloy Brewing & Taproom, etc.
Location
State MN
County Anoka
Zoning Residential-Single Family
Rooms
Basement Block, Finished, Full
Dining Room Separate/Formal Dining Room
Interior
Heating Forced Air
Cooling Central Air
Fireplaces Number 1
Fireplaces Type Wood Burning Stove
Fireplace Yes
Appliance Cooktop, Dishwasher, Dryer, Exhaust Fan, Humidifier, Range, Refrigerator, Washer
Exterior
Parking Features Detached, Concrete
Garage Spaces 1.0
Roof Type Asphalt
Building
Story One
Foundation 1000
Sewer City Sewer/Connected
Water City Water/Connected
Level or Stories One
Structure Type Fiber Cement
New Construction false
Schools
School District Anoka-Hennepin
Read Less
Want to know what your home might be worth? Contact us for a FREE valuation!

Our team is ready to help you sell your home for the highest possible price ASAP






