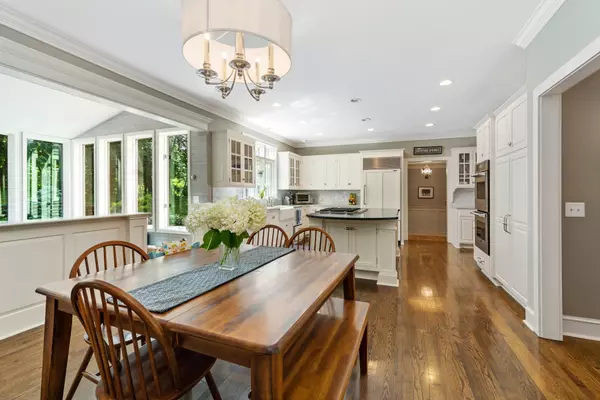$835,000
$819,900
1.8%For more information regarding the value of a property, please contact us for a free consultation.
11761 Welters WAY Eden Prairie, MN 55347
5 Beds
4 Baths
5,190 SqFt
Key Details
Sold Price $835,000
Property Type Single Family Home
Sub Type Single Family Residence
Listing Status Sold
Purchase Type For Sale
Square Footage 5,190 sqft
Price per Sqft $160
Subdivision Welter Purgatory Acres 2Nd Add
MLS Listing ID 5622276
Sold Date 08/21/20
Bedrooms 5
Full Baths 2
Half Baths 1
Three Quarter Bath 1
Year Built 1989
Annual Tax Amount $8,369
Tax Year 2020
Contingent None
Lot Size 0.630 Acres
Acres 0.63
Lot Dimensions 75x47x156x57x142x195
Property Description
Absolutely stunning New England style home loaded with charm and character! Dramatic foyer welcomes you to this wonderfully appointed and beautifully updated home. You will be charmed by the dining room with rustic box beamed ceiling! The kitchen is a chefs dream with marble/granite, Viking cook top, SubZero fridge and endless prep/storage space! The kitchen is open to a large cozy living room, a light-filled sun room and a newly added 3 season porch with gas fireplace that you will want to spend every waking moment in! The main floor office is fabulous and makes the new normal of working from home very pleasant and even more convenient! The upper level features a luxurious master suite, three additional large bedrooms, large full bath and loft. The lower level features a wet bar, family room and game room! Enameled throughout with over-sized baseboard/crown trim detail and todays desired color palette throughout this home rivals any new construction home! Don't miss this one!
Location
State MN
County Hennepin
Zoning Residential-Single Family
Rooms
Basement Daylight/Lookout Windows, Drain Tiled, Egress Window(s), Finished, Concrete, Sump Pump
Dining Room Breakfast Area, Eat In Kitchen, Informal Dining Room, Kitchen/Dining Room, Separate/Formal Dining Room
Interior
Heating Forced Air
Cooling Central Air
Fireplaces Number 3
Fireplaces Type Family Room, Gas, Living Room, Master Bedroom, Wood Burning
Fireplace Yes
Appliance Cooktop, Dishwasher, Exhaust Fan, Gas Water Heater, Microwave, Other, Wall Oven
Exterior
Parking Features Attached Garage, Asphalt, Garage Door Opener, Heated Garage
Garage Spaces 3.0
Roof Type Shake
Building
Lot Description Tree Coverage - Medium
Story Two
Foundation 2042
Sewer City Sewer/Connected
Water City Water/Connected
Level or Stories Two
Structure Type Wood Siding
New Construction false
Schools
School District Eden Prairie
Read Less
Want to know what your home might be worth? Contact us for a FREE valuation!

Our team is ready to help you sell your home for the highest possible price ASAP






