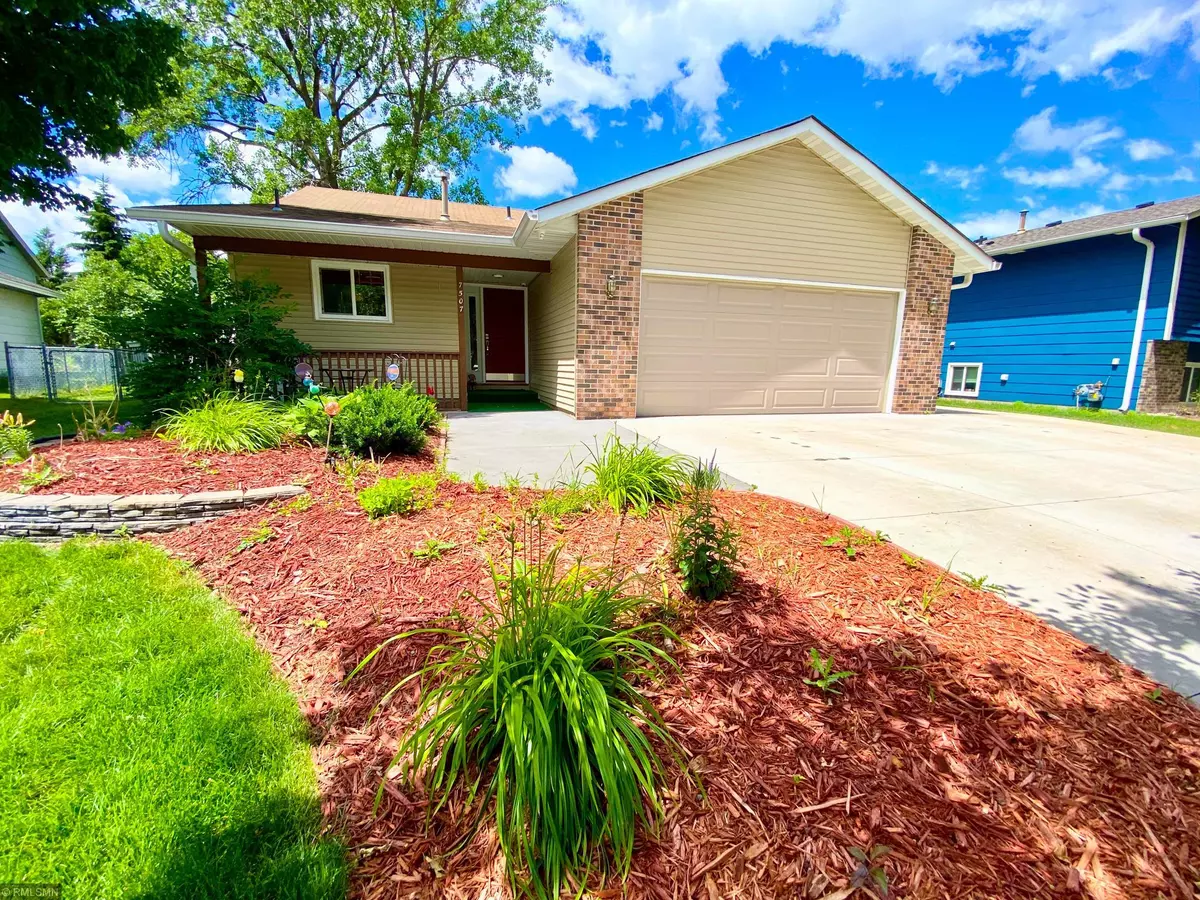$335,000
$309,900
8.1%For more information regarding the value of a property, please contact us for a free consultation.
7507 Fairfield RD Brooklyn Park, MN 55444
5 Beds
2 Baths
2,044 SqFt
Key Details
Sold Price $335,000
Property Type Single Family Home
Sub Type Single Family Residence
Listing Status Sold
Purchase Type For Sale
Square Footage 2,044 sqft
Price per Sqft $163
Subdivision D Webster Addn
MLS Listing ID 5614520
Sold Date 08/11/20
Bedrooms 5
Full Baths 1
Three Quarter Bath 1
Year Built 1989
Annual Tax Amount $3,139
Tax Year 2020
Contingent None
Lot Size 9,147 Sqft
Acres 0.21
Lot Dimensions E 60X126X88X125
Property Description
This home is not a flip! Pride of ownership and it shows. Well maintained and cared for! Very high-end remodel and improvements from top to bottom. Renovated kitchen includes new floors, cabinets, counter tops, recessed lighting, under cabinet lighting, dimmable lighting, high end appliances, exhausted hood vent, sink and facet! Furthermore, both bathrooms have been remodeled! All newer windows in the last 5 years! New carpet installed on the upper level and new paint throughout the home. Well maintained concrete driveway! Large two car garage with extra concrete side parking pad. Huge backyard with mature trees. Large 12x10 shed for extra storage! Convenient location near parks, schools, entertainment, and shopping centers. TopGolf just 2 miles south and Festival Foods just 2 miles north. Very sought out Anoka-Hennepin 11 school district! Trails are near by for walking and biking. You do not want to miss out on this remarkable home in a very quiet neighborhood.
Location
State MN
County Hennepin
Zoning Residential-Single Family
Rooms
Basement Finished
Dining Room Informal Dining Room, Separate/Formal Dining Room
Interior
Heating Forced Air
Cooling Central Air
Fireplace No
Appliance Dishwasher, Dryer, Exhaust Fan, Gas Water Heater, Microwave, Range, Refrigerator, Washer, Water Softener Owned
Exterior
Parking Features Attached Garage
Garage Spaces 2.0
Fence Chain Link
Building
Lot Description Public Transit (w/in 6 blks)
Story Four or More Level Split
Foundation 1152
Sewer City Sewer/Connected
Water City Water/Connected
Level or Stories Four or More Level Split
Structure Type Vinyl Siding
New Construction false
Schools
School District Anoka-Hennepin
Read Less
Want to know what your home might be worth? Contact us for a FREE valuation!

Our team is ready to help you sell your home for the highest possible price ASAP





