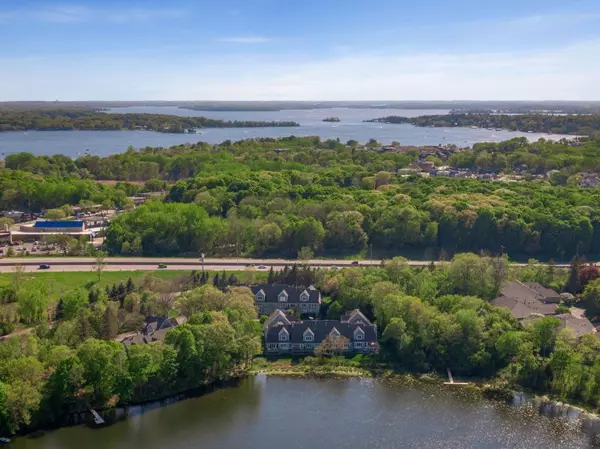$719,900
$719,900
For more information regarding the value of a property, please contact us for a free consultation.
1513 Hollybrook RD Wayzata, MN 55391
3 Beds
3 Baths
2,196 SqFt
Key Details
Sold Price $719,900
Property Type Townhouse
Sub Type Townhouse Side x Side
Listing Status Sold
Purchase Type For Sale
Square Footage 2,196 sqft
Price per Sqft $327
Subdivision Gleason Lake Courtyard
MLS Listing ID 5608586
Sold Date 08/26/20
Bedrooms 3
Full Baths 2
Half Baths 1
HOA Fees $570/mo
Year Built 1994
Annual Tax Amount $5,261
Tax Year 2019
Contingent None
Lot Size 1,742 Sqft
Acres 0.04
Lot Dimensions Unknown
Property Description
Nestled on the shores of Gleason Lake in a highly desirable area with downtown Wayzata, restaurants, shopping, lake community amenities just a few minutes away. This meticulously maintained townhome offers breathtaking lake views. Beautiful interior renovation designed with the utmost attention to detail making it feel just like new! You'll love the Gourmet Kitchen, all new bathrooms, gleaming hardwood heated floors, Craftsman style white doors/woodwork, gas fireplace with custom mantel + stone surround. Main level bedroom or a sophisticated office space features a custom built-in desk, cabinets, and classic closet barn door. The kitchen is a vision of design elegance with custom cabinetry, top of the line Wolf appliances, Quartz counter tops, high-end lighting, subway tiled back splash, wine/beverage cooler, and more! Towering, vaulted ceilings and a very unique UL lounge + loft space. Association dock for launching canoes, kayaks, paddle boards, small fishing boats.
Location
State MN
County Hennepin
Zoning Residential-Multi-Family
Body of Water Gleason Lake
Rooms
Basement None
Dining Room Breakfast Bar, Breakfast Area, Eat In Kitchen, Informal Dining Room
Interior
Heating Forced Air
Cooling Central Air
Fireplaces Number 1
Fireplaces Type Gas, Living Room, Stone
Fireplace Yes
Appliance Dishwasher, Disposal, Dryer, Exhaust Fan, Freezer, Humidifier, Water Filtration System, Microwave, Range, Refrigerator, Tankless Water Heater, Wall Oven, Washer, Water Softener Owned
Exterior
Parking Features Attached Garage, Asphalt, Garage Door Opener, Heated Garage, Insulated Garage, Tuckunder Garage
Garage Spaces 2.0
Fence None
Pool None
Waterfront Description Association Access,Lake Front,Lake View,Shared
Roof Type Age Over 8 Years,Asphalt
Road Frontage No
Building
Lot Description Tree Coverage - Light
Story Two
Foundation 1035
Sewer City Sewer/Connected
Water City Water/Connected
Level or Stories Two
Structure Type Wood Siding
New Construction false
Schools
School District Wayzata
Others
HOA Fee Include Maintenance Structure,Dock,Hazard Insurance,Maintenance Grounds,Professional Mgmt,Shared Amenities,Lawn Care
Restrictions Mandatory Owners Assoc,Other Bldg Restrictions,Other Covenants,Pets - Cats Allowed,Pets - Dogs Allowed,Pets - Number Limit,Pets - Weight/Height Limit,Rental Restrictions May Apply
Read Less
Want to know what your home might be worth? Contact us for a FREE valuation!

Our team is ready to help you sell your home for the highest possible price ASAP





