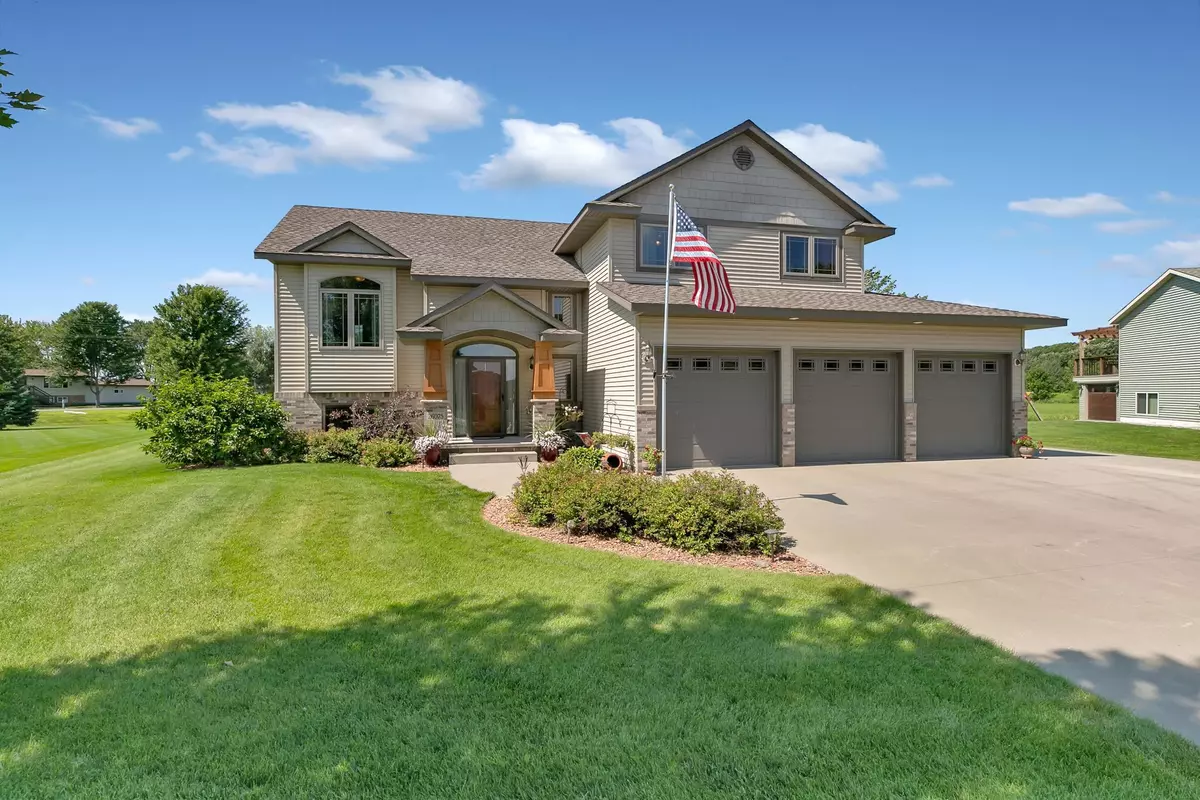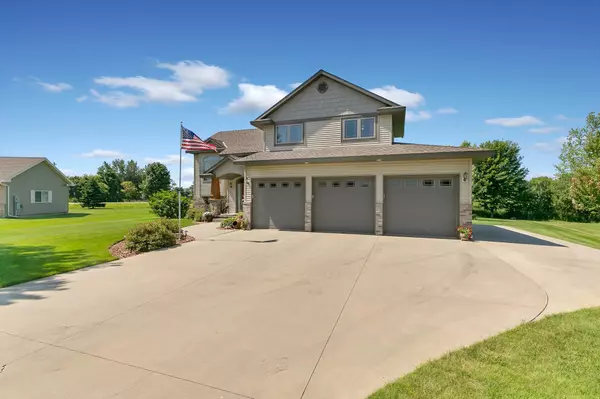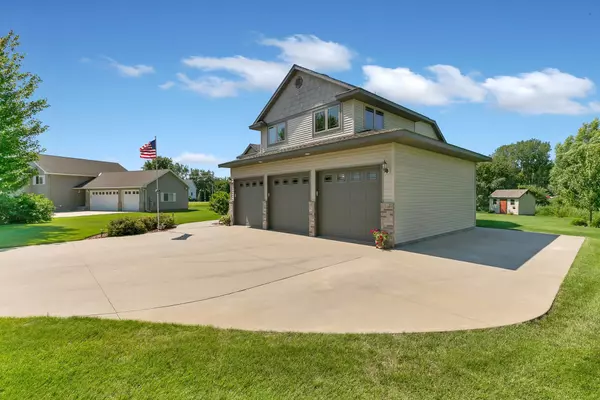$287,000
$279,898
2.5%For more information regarding the value of a property, please contact us for a free consultation.
26075 Bluebird LN Rockville, MN 56301
4 Beds
3 Baths
2,549 SqFt
Key Details
Sold Price $287,000
Property Type Single Family Home
Sub Type Single Family Residence
Listing Status Sold
Purchase Type For Sale
Square Footage 2,549 sqft
Price per Sqft $112
Subdivision Brentwood Hill
MLS Listing ID 5611061
Sold Date 09/10/20
Bedrooms 4
Full Baths 1
Three Quarter Bath 2
Year Built 2007
Annual Tax Amount $3,158
Tax Year 2020
Contingent None
Lot Size 0.480 Acres
Acres 0.48
Lot Dimensions 79x229x182x140
Property Description
Pristine, meticulous and unique split level with above garage bonus bedrooms. Offers spacious foyer entry, main level office/den, open kitchen-dining-living room area with vaulted ceiling and gas fireplace, granite kitchen tops, glass tile backsplash, stainless appliances, owners suite with walk-in closet and private bathroom with dual sinks including a walk-in tile shower with dual shower heads. Lower level offers a huge family room for entertaining, along with another bedroom and bathroom. Enjoy the views from the 2-tier deck that overlooks half acre yard with in-ground spinklers, no immediate backyard neighbors and views of Pleasant Lake. As an added bonus, the public boat launch is a stones throw away. The heated, insulated and finished garage with 3 separate 9 foot doors is sure to impress. There is also additional parking on the concrete pad next to the garage. Don't forget to check out the 3D Interactive Virtual Tour to get an inside look of this beauty.
Location
State MN
County Stearns
Zoning Residential-Single Family
Rooms
Basement Daylight/Lookout Windows, Drainage System, Finished, Full, Sump Pump
Dining Room Kitchen/Dining Room
Interior
Heating Forced Air
Cooling Central Air
Fireplaces Number 1
Fireplaces Type Gas, Living Room
Fireplace Yes
Appliance Dishwasher, Microwave, Range, Refrigerator, Water Softener Owned
Exterior
Parking Features Attached Garage, Heated Garage, Insulated Garage
Garage Spaces 3.0
Building
Lot Description Irregular Lot
Story Split Entry (Bi-Level)
Foundation 1170
Sewer City Sewer/Connected
Water City Water/Connected
Level or Stories Split Entry (Bi-Level)
Structure Type Vinyl Siding
New Construction false
Schools
School District St. Cloud
Read Less
Want to know what your home might be worth? Contact us for a FREE valuation!

Our team is ready to help you sell your home for the highest possible price ASAP






