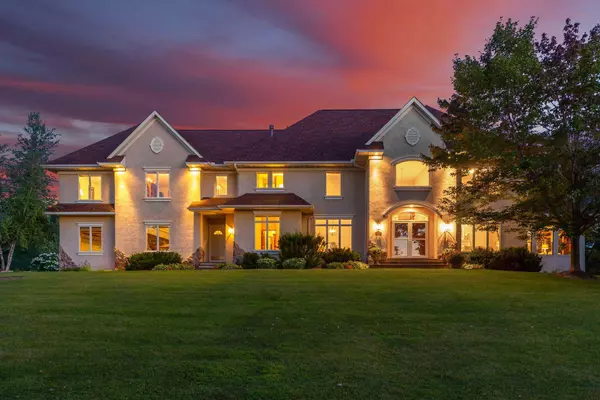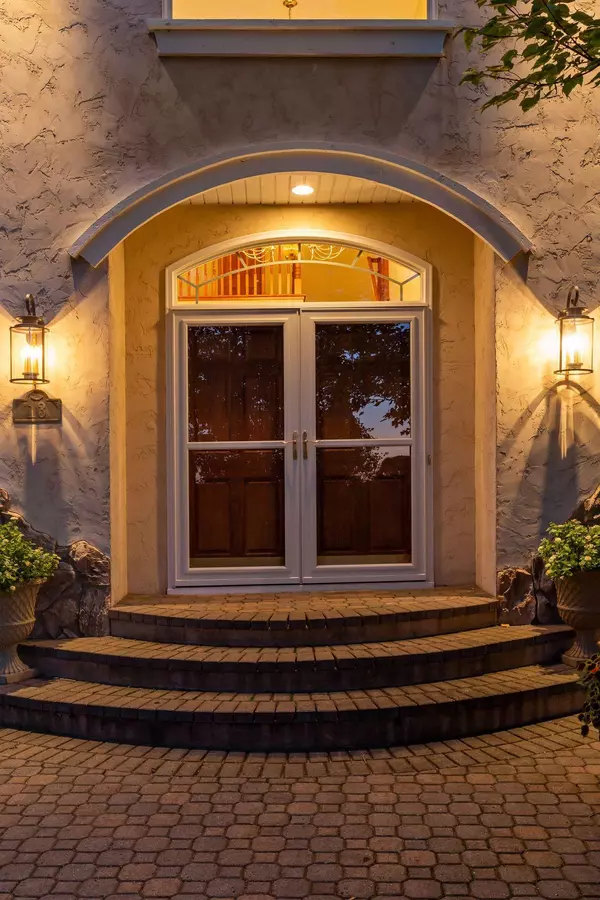$1,020,000
$1,099,000
7.2%For more information regarding the value of a property, please contact us for a free consultation.
13 High Point RD Dellwood, MN 55110
7 Beds
5 Baths
6,646 SqFt
Key Details
Sold Price $1,020,000
Property Type Single Family Home
Sub Type Single Family Residence
Listing Status Sold
Purchase Type For Sale
Square Footage 6,646 sqft
Price per Sqft $153
Subdivision Meadow Ridge Estates
MLS Listing ID 5618570
Sold Date 03/19/21
Bedrooms 7
Full Baths 4
Three Quarter Bath 1
HOA Fees $54/ann
Year Built 1997
Annual Tax Amount $9,963
Tax Year 2020
Contingent None
Lot Size 2.670 Acres
Acres 2.67
Lot Dimensions 592x240x562x164
Property Description
Stately luxury home set high on 2.67 private acres amid lovely Meadow Ridge neighborhood in renowned Mahtomedi school district! It’s complimented with high-end finishes, expansive windows, and deck overlooking a private backyard with mature trees. Main living area features maple floors, custom cherry cabinetry with superior workmanship and a 4-season porch. Gourmet kitchen includes Sub-Zero, Viking Stove, and butler’s pantry. Gracious 2-story vaulted entry has marble floors; a second entrance leads to an amazing home office environment (or au pair/mother-in-law suite) complete with kitchenette, full bath, multi-use area, conference room/bedroom, and beautiful office. Upper level offers spacious master bedroom with his-and-her walk-in closets plus 3 three more bedrooms. Finished lower level features a rec room, bedroom, full bath, walkout patio and a huge amount of storage. This exquisitely planned and maintained executive home is welcoming and perfect for entertaining! See supplement
Location
State MN
County Washington
Zoning Residential-Single Family
Rooms
Basement Drain Tiled, Sump Pump, Walkout
Dining Room Kitchen/Dining Room, Separate/Formal Dining Room
Interior
Heating Forced Air, Fireplace(s)
Cooling Central Air
Fireplaces Number 3
Fireplaces Type Amusement Room, Family Room, Gas, Living Room
Fireplace Yes
Appliance Dishwasher, Dryer, Exhaust Fan, Microwave, Range, Refrigerator, Trash Compactor, Wall Oven, Washer
Exterior
Parking Features Attached Garage, Asphalt, Garage Door Opener
Garage Spaces 3.0
Roof Type Asphalt
Building
Lot Description Tree Coverage - Medium
Story Two
Foundation 2291
Sewer Private Sewer
Water Well
Level or Stories Two
Structure Type Brick/Stone,Stucco
New Construction false
Schools
School District Mahtomedi
Others
HOA Fee Include N/A,Other,Shared Amenities
Read Less
Want to know what your home might be worth? Contact us for a FREE valuation!

Our team is ready to help you sell your home for the highest possible price ASAP






