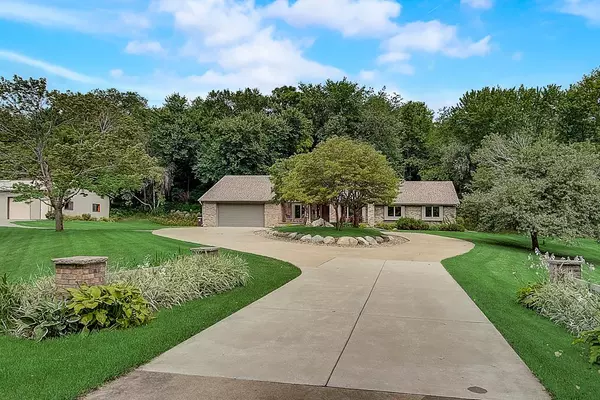$610,000
$575,000
6.1%For more information regarding the value of a property, please contact us for a free consultation.
12860 40th ST S Afton, MN 55001
3 Beds
3 Baths
3,029 SqFt
Key Details
Sold Price $610,000
Property Type Single Family Home
Sub Type Single Family Residence
Listing Status Sold
Purchase Type For Sale
Square Footage 3,029 sqft
Price per Sqft $201
MLS Listing ID 5630787
Sold Date 09/15/20
Bedrooms 3
Full Baths 1
Three Quarter Bath 2
Year Built 1988
Annual Tax Amount $5,929
Tax Year 2019
Contingent None
Lot Size 4.800 Acres
Acres 4.8
Lot Dimensions 440 x 494
Property Description
All brick executive rambler w/ modern open floor plan on your own private, tree-lined 4.8 acre hobby farm. One-level living at its finest, with easy access into the house and main floor laundry. Huge master suite, walk-in closet and newly remodeled bath, walk-in shower and freestanding tub. Stone fireplace, quiet 3.5 season heated porch overlooking stone landscaping and flower gardens.
Cherry hardwood flooring, nock-down ceiling texture, R60 insulation, reverse-osmosis water system, and more. Kitchen remodeled in 2017 with butcher-block countertop,stainless steel appliances and large gas cooktop.Finished basement with office, theatre room and dry bar. Attached, oversized garage is insulated & finished with floor drain and hot/cold water. Ultimate man-cave 45x30 pole barn has concrete floor, overhead doors, insulation
and heat. Lg tilled garden & fruit trees.
WDBY school district w/ Afton taxes!
Location
State MN
County Washington
Zoning Residential-Single Family
Rooms
Basement Block, Drain Tiled, Partially Finished, Sump Pump, Unfinished
Dining Room Eat In Kitchen, Informal Dining Room, Kitchen/Dining Room, Living/Dining Room, Separate/Formal Dining Room
Interior
Heating Forced Air, Fireplace(s)
Cooling Central Air
Fireplaces Number 1
Fireplaces Type Gas, Living Room
Fireplace Yes
Appliance Air-To-Air Exchanger, Dishwasher, Disposal, Dryer, Water Filtration System, Water Osmosis System, Iron Filter, Range, Refrigerator, Washer, Water Softener Owned
Exterior
Parking Features Attached Garage, Detached, Gravel, Concrete, Garage Door Opener, Heated Garage, Insulated Garage
Garage Spaces 5.0
Roof Type Asphalt
Building
Lot Description Tree Coverage - Medium
Story One
Foundation 2125
Sewer Private Sewer
Water Well
Level or Stories One
Structure Type Brick/Stone
New Construction false
Schools
School District South Washington County
Read Less
Want to know what your home might be worth? Contact us for a FREE valuation!

Our team is ready to help you sell your home for the highest possible price ASAP





