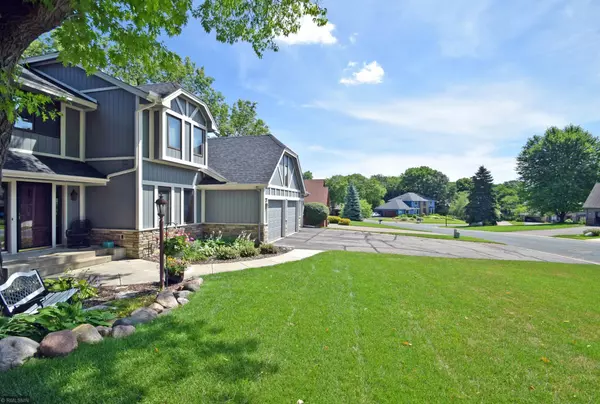$500,000
$479,990
4.2%For more information regarding the value of a property, please contact us for a free consultation.
708 Stonewood RD Eagan, MN 55123
4 Beds
4 Baths
3,435 SqFt
Key Details
Sold Price $500,000
Property Type Single Family Home
Sub Type Single Family Residence
Listing Status Sold
Purchase Type For Sale
Square Footage 3,435 sqft
Price per Sqft $145
Subdivision Windtree 5Th Add
MLS Listing ID 5623617
Sold Date 08/20/20
Bedrooms 4
Full Baths 2
Half Baths 1
Three Quarter Bath 1
Year Built 1987
Annual Tax Amount $5,366
Tax Year 2020
Contingent None
Lot Size 0.450 Acres
Acres 0.45
Lot Dimensions 90x254x112x193
Property Description
Come & see this attractive, updated two story. It is situated on a phenomenally private & manicured lot in the sought after Aspen Ridge neighborhood of Eagan. It's a wonderful neighborhood & an even better home! You are greeted by a large, open & vaulted foyer. Owners will mainly use the access from the over-sized garage entering into a very nice mudroom with organizers. This unique floor plan offers a functional connection to formal & informal living spaces. Notice the updates throughout the home, but focus your attention on this kitchen. New cabinets, counter tops, tile back splash, under cabinet lighting, crisp pendant lighting, & more! The handsome stone fireplace is a warm centerpiece to your main level living space. The owners suite is a dream! It's vaulted with a private view of the large wooded lot. Luxurious spa bath & walk in closet are outstanding! The finished walk out basement compliments the rest of this phenomenal two story. Come & see for yourself!
Location
State MN
County Dakota
Zoning Residential-Single Family
Rooms
Basement Drain Tiled, Finished, Full, Walkout
Dining Room Informal Dining Room, Separate/Formal Dining Room
Interior
Heating Forced Air
Cooling Central Air
Fireplaces Number 2
Fireplaces Type Amusement Room, Family Room, Gas
Fireplace Yes
Appliance Dishwasher, Disposal, Dryer, Microwave, Range, Refrigerator, Washer, Water Softener Owned
Exterior
Parking Features Attached Garage
Garage Spaces 3.0
Fence Chain Link, Partial
Pool None
Roof Type Age 8 Years or Less,Asphalt
Building
Lot Description Tree Coverage - Medium
Story Two
Foundation 1310
Sewer City Sewer/Connected
Water City Water/Connected
Level or Stories Two
Structure Type Cedar
New Construction false
Schools
School District Rosemount-Apple Valley-Eagan
Read Less
Want to know what your home might be worth? Contact us for a FREE valuation!

Our team is ready to help you sell your home for the highest possible price ASAP






