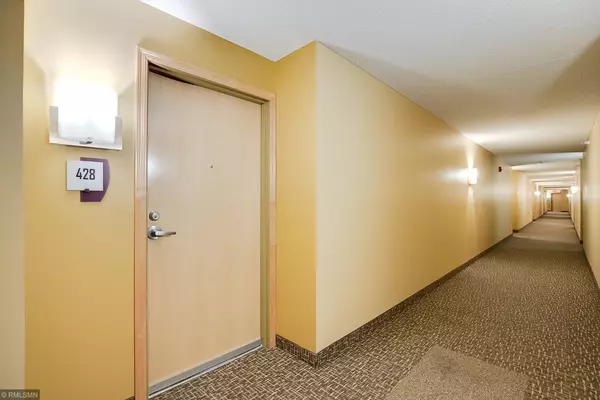$235,000
$239,900
2.0%For more information regarding the value of a property, please contact us for a free consultation.
7600 Lyndale AVE S #428 Richfield, MN 55423
2 Beds
2 Baths
1,204 SqFt
Key Details
Sold Price $235,000
Property Type Condo
Sub Type High Rise
Listing Status Sold
Purchase Type For Sale
Square Footage 1,204 sqft
Price per Sqft $195
Subdivision Cic 1416 Kensington Park
MLS Listing ID 5625503
Sold Date 12/22/20
Bedrooms 2
Full Baths 2
HOA Fees $335/mo
Year Built 2004
Annual Tax Amount $3,166
Tax Year 2020
Contingent None
Lot Size 2.130 Acres
Acres 2.13
Lot Dimensions 2.13 acres
Property Description
Absolutely beautiful 2 bedroom, 2 bath condo in a popular Richfield neighborhood. Very close to shopping, restaurants, downtown. Popular coffee house on bottom part of the condo along with other restaurants and other shops. 2 Heated underground parking spaces. This is a 4th floor unit with balcony. Inside boasts a large living room with vaulted ceilings, gas fireplace, granite counters in kitchen, modern maple cabinets, large master bedroom with double closets and private master suite. 2nd bedroom is nicely sized with a second full bath across hallway. Washer and dryer in unit.These do not come up for sale often. Plan to see it soon!
Location
State MN
County Hennepin
Zoning Residential-Multi-Family
Rooms
Family Room Amusement/Party Room, Community Room, Exercise Room
Basement Shared Access
Interior
Heating Forced Air
Cooling Central Air
Fireplaces Number 1
Fireplaces Type Gas, Living Room
Fireplace Yes
Appliance Dishwasher, Dryer, Microwave, Range, Refrigerator, Washer
Exterior
Parking Features Assigned, Heated Garage, Underground
Garage Spaces 2.0
Building
Lot Description Public Transit (w/in 6 blks)
Story More Than 2 Stories
Foundation 1204
Sewer City Sewer/Connected
Water City Water/Connected
Level or Stories More Than 2 Stories
Structure Type Brick/Stone, Fiber Cement, Stucco
New Construction false
Schools
School District Richfield
Others
HOA Fee Include Maintenance Structure, Controlled Access, Hazard Insurance, Lawn Care, Maintenance Grounds, Professional Mgmt, Trash, Security, Shared Amenities, Snow Removal, Water
Restrictions Mandatory Owners Assoc,Pets Not Allowed
Read Less
Want to know what your home might be worth? Contact us for a FREE valuation!

Our team is ready to help you sell your home for the highest possible price ASAP






