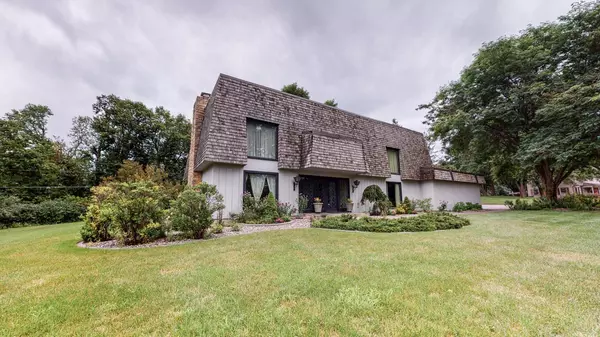$607,000
$699,000
13.2%For more information regarding the value of a property, please contact us for a free consultation.
2626 Merrihills DR SW Rochester, MN 55902
4 Beds
4 Baths
5,267 SqFt
Key Details
Sold Price $607,000
Property Type Single Family Home
Sub Type Single Family Residence
Listing Status Sold
Purchase Type For Sale
Square Footage 5,267 sqft
Price per Sqft $115
Subdivision Merrihills 2Nd Sub
MLS Listing ID 5627527
Sold Date 09/30/20
Bedrooms 4
Full Baths 2
Half Baths 1
Three Quarter Bath 1
Year Built 1967
Annual Tax Amount $7,362
Tax Year 2020
Contingent None
Lot Size 1.690 Acres
Acres 1.69
Lot Dimensions 303x244
Property Description
This distinguished, well maintained Merrihills residence will delight you with its elegant curved driveway and front walkway of pavers leading to a stunning double front door, elegant entry and generous, sunny interior spaces offering views of the lushly landscaped acreage and inviting patio. Situated on a cul-de-sac of expansive, private lots, it is a peaceful retreat just five minutes from downtown. Entertaining is easy both indoors and out with formal and informal spaces including a main floor family room and a sunroom, two fireplaces and with a main floor bedroom or study with adjoining 3/4 bath. The large master bedroom suite with a third fireplace overlooks both the front and back yards. There is an abundance of storage throughout. Three additional large bedrooms on the upper level make this the most comfortable of homes.
Location
State MN
County Olmsted
Zoning Residential-Single Family
Rooms
Basement Block, Finished, Full
Dining Room Breakfast Bar, Informal Dining Room, Kitchen/Dining Room, Living/Dining Room, Separate/Formal Dining Room
Interior
Heating Forced Air
Cooling Central Air
Fireplaces Number 3
Fireplaces Type Family Room, Gas, Living Room, Master Bedroom, Wood Burning
Fireplace Yes
Appliance Cooktop, Dishwasher, Dryer, Exhaust Fan, Freezer, Humidifier, Gas Water Heater, Refrigerator, Wall Oven, Washer, Water Softener Owned
Exterior
Parking Features Attached Garage, Driveway - Other Surface
Garage Spaces 2.0
Roof Type Shake, Age Over 8 Years, Flat, Pitched, Rubber, Tar/Gravel
Building
Lot Description Tree Coverage - Medium
Story Two
Foundation 1596
Sewer Private Sewer
Water City Water/Connected
Level or Stories Two
Structure Type Cedar
New Construction false
Schools
Elementary Schools Bamber Valley
Middle Schools Willow Creek
High Schools Mayo
School District Rochester
Read Less
Want to know what your home might be worth? Contact us for a FREE valuation!

Our team is ready to help you sell your home for the highest possible price ASAP






