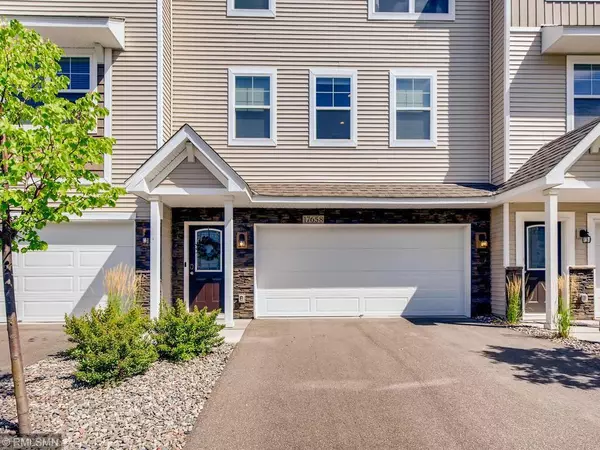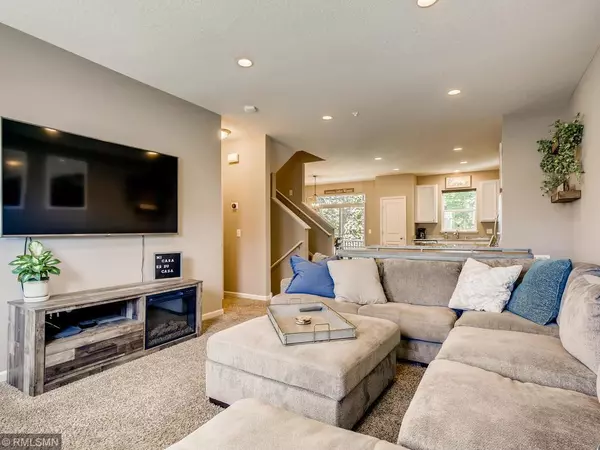$327,500
$334,900
2.2%For more information regarding the value of a property, please contact us for a free consultation.
17658 96th PL N Maple Grove, MN 55311
2 Beds
4 Baths
2,046 SqFt
Key Details
Sold Price $327,500
Property Type Townhouse
Sub Type Townhouse Side x Side
Listing Status Sold
Purchase Type For Sale
Square Footage 2,046 sqft
Price per Sqft $160
Subdivision Cambridge Park Second Add
MLS Listing ID 5628751
Sold Date 09/01/20
Bedrooms 2
Full Baths 1
Half Baths 2
Three Quarter Bath 1
HOA Fees $200/mo
Year Built 2018
Annual Tax Amount $3,656
Tax Year 2020
Contingent None
Lot Size 1,306 Sqft
Acres 0.03
Lot Dimensions irregular
Property Description
Welcome home to your town-home in Cambridge Park. As you enter the home you will see that is it updated, airy & bright. On the main level is the open concept with living room, kitchen and dining area. Upgraded appliances and premium granite counter tops were a must in the kitchen, along with all white enameled cupboards. Eat in the dining area or step out to the deck overlooking the wildlife area. The owners added many upgrades, the very best being 2 master suites. Each suite boosts a en-suite and large walk in closets. Need additional space this home has an additional room for an office or workout room. Or retreat downstairs to the family room that has a walkout to the wooded views and the looped trail nearby. Enjoy life as you don't worry about lawn or snow maintenance. Nearby guest parking is plentiful and this home is located in the heart of Maple Grove, close to shopping, restaurants and major highway access. Don't miss out on this home today!
Location
State MN
County Hennepin
Zoning Other,Residential-Single Family
Rooms
Basement Finished, Walkout
Dining Room Breakfast Area, Eat In Kitchen, Informal Dining Room
Interior
Heating Forced Air
Cooling Central Air
Fireplace No
Appliance Dishwasher, Disposal, Dryer, Microwave, Range, Refrigerator, Washer, Water Softener Owned
Exterior
Parking Features Attached Garage, Insulated Garage
Garage Spaces 2.0
Fence None
Roof Type Age 8 Years or Less,Asphalt
Building
Lot Description Tree Coverage - Heavy, Zero Lot Line
Story More Than 2 Stories
Foundation 400
Sewer City Sewer/Connected
Water City Water/Connected
Level or Stories More Than 2 Stories
Structure Type Brick/Stone,Vinyl Siding
New Construction false
Schools
School District Osseo
Others
HOA Fee Include Maintenance Structure,Hazard Insurance,Lawn Care,Maintenance Grounds,Lawn Care
Restrictions Pets - Cats Allowed
Read Less
Want to know what your home might be worth? Contact us for a FREE valuation!

Our team is ready to help you sell your home for the highest possible price ASAP





