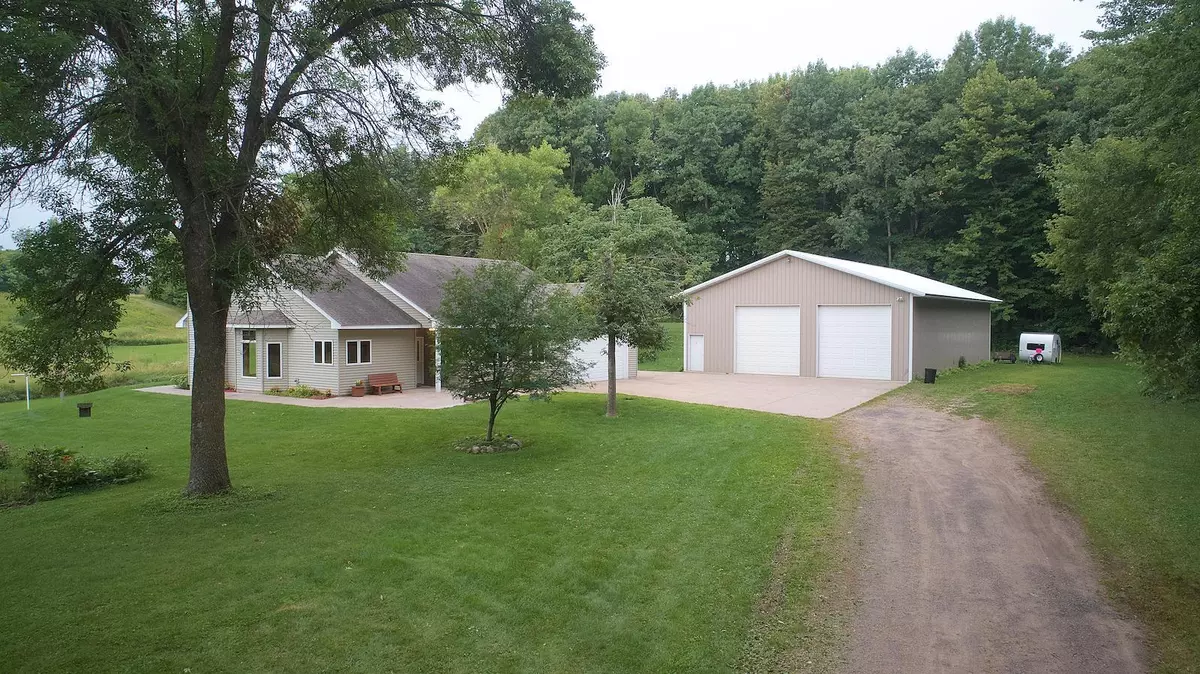$418,000
$429,000
2.6%For more information regarding the value of a property, please contact us for a free consultation.
50246 Acacia TRL Stanchfield, MN 55080
3 Beds
2 Baths
1,575 SqFt
Key Details
Sold Price $418,000
Property Type Single Family Home
Sub Type Single Family Residence
Listing Status Sold
Purchase Type For Sale
Square Footage 1,575 sqft
Price per Sqft $265
MLS Listing ID 5638576
Sold Date 09/23/20
Bedrooms 3
Full Baths 1
Three Quarter Bath 1
Year Built 2003
Annual Tax Amount $2,799
Tax Year 2020
Contingent None
Lot Size 36.180 Acres
Acres 36.18
Lot Dimensions 910x646x1281x1306
Property Description
Enjoy One Level Living on 36.176 beautiful mixed rolling acres with pasture, woods, tillable, pond and a creek. Hunt, hike,or ride snowmobiles and ATV's on the winding trails, and bring the livestock.Close to Rush Lake for fishing/boating and restaurants. Home has cozy comfortable in floor heat, bright and open floor plan,vaulted ceilings, natural woodwork,and gas fireplace with upper cabinet for the flat screen. Just installed new carpet, range, and two chandeliers. Maintenance free steel siding,with alum. soffit and fascia,seamless gutters, and architectural shingles. Vinyl clad Marvin windows. Septic is compliant. 64x40 dream pole barn with two 12' overhead doors, cement floor with floor drain, electric, heated workshop, and bathroom. Country living with lots of elbow room and abundant nature yet with easy access to 35W for a commute. Welcome Home! Please enjoy the Matterport 3D Tour!
Location
State MN
County Chisago
Zoning Residential-Single Family
Rooms
Basement Slab
Dining Room Informal Dining Room
Interior
Heating Hot Water, Radiant Floor
Cooling Central Air
Fireplaces Number 1
Fireplaces Type Gas, Living Room
Fireplace Yes
Appliance Air-To-Air Exchanger, Dishwasher, Dryer, Exhaust Fan, Range, Refrigerator, Washer, Water Softener Owned
Exterior
Parking Features Attached Garage, Gravel, Concrete, Floor Drain, Garage Door Opener, Insulated Garage, RV Access/Parking
Garage Spaces 2.0
Fence Wire
Pool None
Waterfront Description Creek/Stream,Pond
Roof Type Age Over 8 Years,Asphalt,Pitched
Building
Lot Description Tillable, Tree Coverage - Heavy
Story One
Foundation 2121
Sewer Mound Septic, Private Sewer
Water Well
Level or Stories One
Structure Type Steel Siding
New Construction false
Schools
School District Braham
Read Less
Want to know what your home might be worth? Contact us for a FREE valuation!

Our team is ready to help you sell your home for the highest possible price ASAP






