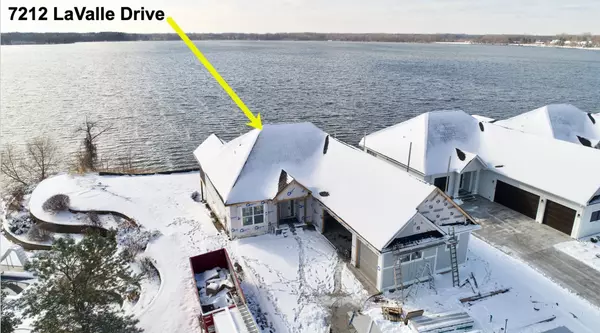$875,000
$895,108
2.2%For more information regarding the value of a property, please contact us for a free consultation.
7212 LaValle DR Centerville, MN 55038
3 Beds
3 Baths
2,996 SqFt
Key Details
Sold Price $875,000
Property Type Townhouse
Sub Type Townhouse Detached
Listing Status Sold
Purchase Type For Sale
Square Footage 2,996 sqft
Price per Sqft $292
Subdivision Bayview Villas
MLS Listing ID 5630836
Sold Date 02/25/21
Bedrooms 3
Full Baths 2
Three Quarter Bath 1
HOA Fees $285/mo
Year Built 2020
Annual Tax Amount $4,252
Tax Year 2020
Contingent None
Lot Size 10,454 Sqft
Acres 0.24
Lot Dimensions 62x160
Property Description
Bayview Villas. This home is on a culdesac, with 64' of lakeshore on Centerville Lake. Main floor has Master Suite w/ bath, walk-in Closet connected to Laundry, 2nd Bedroom with 3/4 bathroom, deck, high ceilings, Great Room has 12' ceilings and HUGE windows, Mudroom with bench, large 3-car garage - 34' wide x 24' deep. Finished lower level is bright walkout, 3rd bedroom & 3rd bathroom. Your homeowner's association cares for lawn, snow, trash and the shared dock on Centerville Lake. You now live 200' from the trail connection with over 5,000 acres of Rice Creek Chain of Lakes parklands. Turn-key home includes;
Appliance package, Finished Basement, Granite Tops, Wood floors, Screen Porch Landscape package. Bayview Villas. 12/31/2020 move in.
Location
State MN
County Anoka
Community Bayview Villas
Zoning Residential-Single Family
Body of Water Centerville
Lake Name Rice Creek
Rooms
Basement Drain Tiled, Finished, Concrete, Sump Pump, Walkout
Dining Room Informal Dining Room
Interior
Heating Forced Air
Cooling Central Air
Fireplaces Number 2
Fireplaces Type Living Room
Fireplace Yes
Appliance Air-To-Air Exchanger, Cooktop, Dishwasher, Disposal, Dryer, Freezer, Refrigerator, Wall Oven, Washer
Exterior
Parking Features Attached Garage, Asphalt, Garage Door Opener
Garage Spaces 3.0
Fence None
Pool None
Waterfront Description Lake Front
View Panoramic
Roof Type Age 8 Years or Less,Asphalt,Pitched
Road Frontage No
Building
Lot Description Accessible Shoreline, Sod Included in Price, Underground Utilities
Story One
Foundation 1860
Sewer City Sewer/Connected
Water City Water/Connected
Level or Stories One
Structure Type Fiber Cement
New Construction true
Schools
School District Centennial
Others
HOA Fee Include Dock,Lawn Care,Professional Mgmt,Trash,Lawn Care,Snow Removal
Restrictions Architecture Committee,Builder Restriction,Mandatory Owners Assoc,Pets - Breed Restriction,Pets - Cats Allowed,Pets - Dogs Allowed
Read Less
Want to know what your home might be worth? Contact us for a FREE valuation!

Our team is ready to help you sell your home for the highest possible price ASAP






