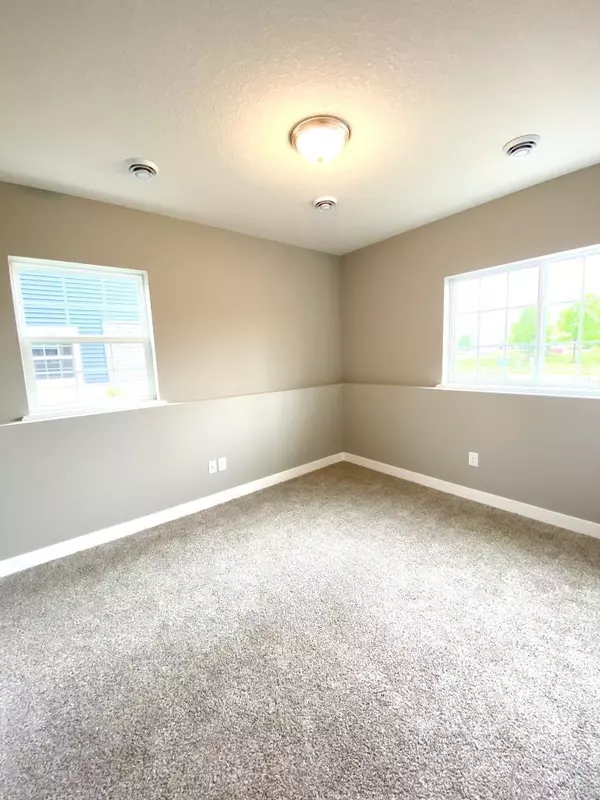$303,575
$303,575
For more information regarding the value of a property, please contact us for a free consultation.
5285 Oak Grove Pkwy N Brooklyn Park, MN 55443
3 Beds
3 Baths
1,687 SqFt
Key Details
Sold Price $303,575
Property Type Townhouse
Sub Type Townhouse Side x Side
Listing Status Sold
Purchase Type For Sale
Square Footage 1,687 sqft
Price per Sqft $179
Subdivision Oak Village
MLS Listing ID 5644626
Sold Date 02/08/21
Bedrooms 3
Full Baths 1
Half Baths 1
Three Quarter Bath 1
HOA Fees $219/mo
Year Built 2020
Annual Tax Amount $250
Tax Year 2020
Contingent None
Lot Size 1,742 Sqft
Acres 0.04
Lot Dimensions 193
Property Description
We are back to normal business hours! Highly sought-after end unit. This home is available for move by December! 56 units sold since December, new construction under $300K + amazing location. Incredible 3 Bedroom homes with 2.5 baths and upstairs laundry. Main floor open concept design includes modern kitchen with stainless steel appliances, gas range, large living room and a bright dining room. The lower level has a bonus room that is perfect for a home office, workout room and more. We include 42” Maple Cabinets, Granite Counter Tops, Vented Microwave Hood, Smart Home Package, Group 2 Carpet, Whole House Humidifier, Group 2 Hardwood Flooring, Private Dog Park and more. Literally close to every amenity you can think of: Elementary school, LA fitness, more restaurants than you can choose from, shopping, groceries, etc... This is the location of a lifetime. North of highway 610 is where you want to be.
Location
State MN
County Hennepin
Community Oak Village
Zoning Residential-Single Family
Rooms
Basement Partial, Finished, Daylight/Lookout Windows
Dining Room Kitchen/Dining Room
Interior
Heating Forced Air
Cooling Central Air
Fireplaces Number 1
Fireplaces Type Electric, Living Room
Fireplace Yes
Appliance Range, Microwave, Exhaust Fan, Dishwasher, Disposal, Air-To-Air Exchanger, Humidifier
Exterior
Parking Features Attached Garage
Garage Spaces 2.0
Roof Type Asphalt
Building
Story More Than 2 Stories
Foundation 748
Sewer City Sewer/Connected
Water City Water/Connected
Level or Stories More Than 2 Stories
Structure Type Brick/Stone,Shake Siding,Vinyl Siding
New Construction true
Schools
School District Osseo
Others
HOA Fee Include Trash,Lawn Care,Maintenance Grounds,Hazard Insurance,Maintenance Structure,Professional Mgmt
Restrictions Mandatory Owners Assoc,Pets - Cats Allowed,Pets - Dogs Allowed
Read Less
Want to know what your home might be worth? Contact us for a FREE valuation!

Our team is ready to help you sell your home for the highest possible price ASAP






