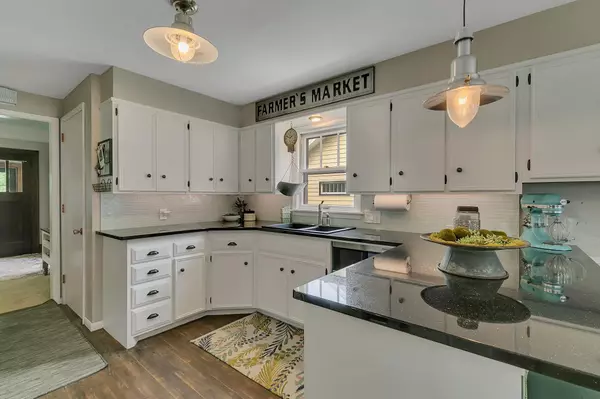$175,700
$169,900
3.4%For more information regarding the value of a property, please contact us for a free consultation.
814 14th AVE S Saint Cloud, MN 56301
3 Beds
2 Baths
2,218 SqFt
Key Details
Sold Price $175,700
Property Type Single Family Home
Sub Type Single Family Residence
Listing Status Sold
Purchase Type For Sale
Square Footage 2,218 sqft
Price per Sqft $79
Subdivision South Side Park Add
MLS Listing ID 5646072
Sold Date 10/23/20
Bedrooms 3
Full Baths 1
Three Quarter Bath 1
Year Built 1919
Annual Tax Amount $1,942
Tax Year 2020
Contingent None
Lot Size 7,840 Sqft
Acres 0.18
Lot Dimensions 62x122
Property Description
Here is the house you have been waiting for! Great care has been taken in this home. The updated kitchen has granite countertops and tile backsplash along with painted white woodwork, natural hardwood floors, and stainless steel appliances. There are two dining options with a formal dining room and informal eating space off of the kitchen. The family room overlooks the informal dining area and has a cozy gas FP. The living room is another great area perfect for entertaining or to use as a home office! The large master suite and second bedroom are located upstairs along with an updated full bath. There is also a huge deck off of bedroom #2. The lower level is partially finished with a bedroom/family room/rec area, laundry, and bath. Outside, you'll find the backyard has a wood privacy fence, lots of flowers, and a double detached garage & heated shop! Don't miss this one!!
Location
State MN
County Stearns
Zoning Residential-Single Family
Rooms
Basement Full, Partially Finished
Dining Room Kitchen/Dining Room, Separate/Formal Dining Room
Interior
Heating Forced Air
Cooling Central Air
Fireplaces Number 1
Fireplaces Type Gas, Living Room
Fireplace Yes
Appliance Dryer, Microwave, Range, Refrigerator, Washer
Exterior
Parking Features Detached
Garage Spaces 2.0
Fence Wood
Roof Type Asphalt
Building
Story Two
Foundation 1150
Sewer City Sewer/Connected
Water City Water/Connected, Well
Level or Stories Two
Structure Type Brick/Stone,Stucco
New Construction false
Schools
School District St. Cloud
Read Less
Want to know what your home might be worth? Contact us for a FREE valuation!

Our team is ready to help you sell your home for the highest possible price ASAP





