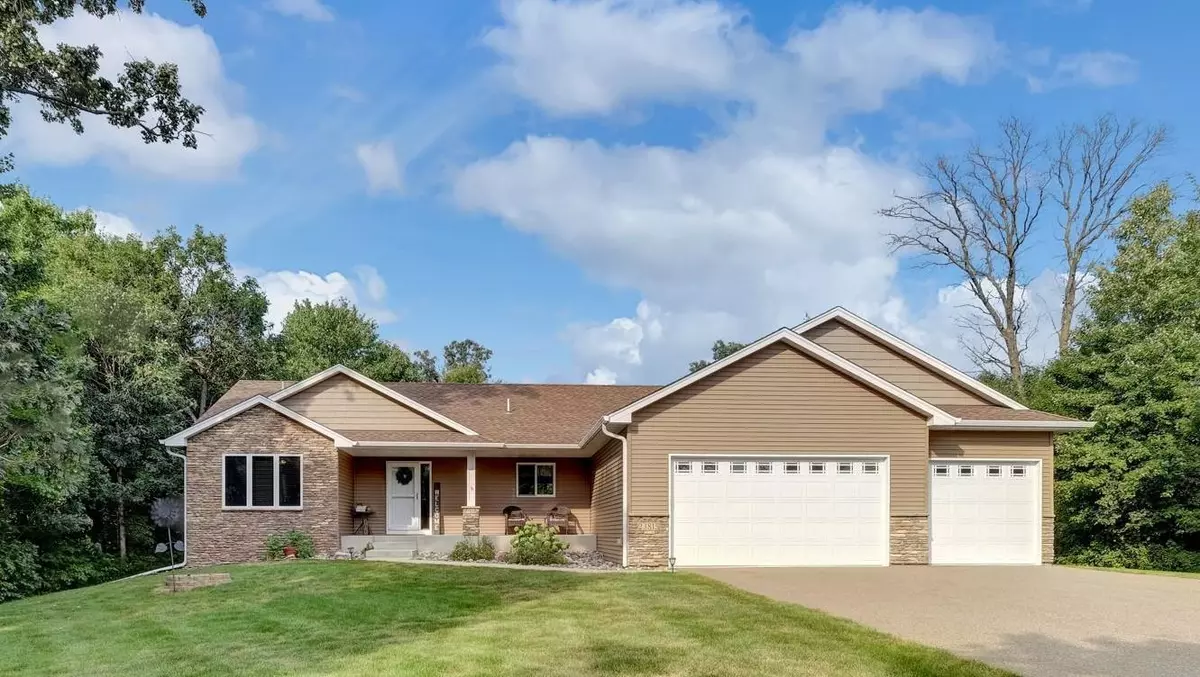$463,000
$449,500
3.0%For more information regarding the value of a property, please contact us for a free consultation.
23815 Leo ST NE Stacy, MN 55079
4 Beds
3 Baths
3,056 SqFt
Key Details
Sold Price $463,000
Property Type Single Family Home
Sub Type Single Family Residence
Listing Status Sold
Purchase Type For Sale
Square Footage 3,056 sqft
Price per Sqft $151
Subdivision Boettcher Farm Preserve 2Nd
MLS Listing ID 5645762
Sold Date 10/15/20
Bedrooms 4
Full Baths 2
Half Baths 1
Year Built 2013
Annual Tax Amount $4,242
Tax Year 2020
Contingent None
Lot Size 2.620 Acres
Acres 2.62
Lot Dimensions 18x678x59x154x710
Property Description
Meticulously maintained rambler offers tons of curb appeal, this one owner custom-built home is turnkey! Enjoy an abundance of privacy, nature w/endless possibilities for outdoor spaces on heavily wooded 2.6+ acres.Relax on the cozy front porch overlooking a well-manicured front yard w/professional landscaping.An open floorplan offers one-level living at its finest,an abundance of windows w/natural light,gorgeous Acacia hardwood floors,custom cabinetry,3 panel solid doors & stone corner fireplace.Informal dining leads to a large deck overlooking the rear. Owner's Suite has patio door to a separate deck, has a walk-in closet & private owner's bath. Spacious 2nd bed & office could be 3 beds on same level.Fully finished basement w/huge family room perfect for entertaining & has rough-in for future wet bar, 4th bed,full bath & lots of storage.Garage is insulated & roughed for heat, detached garage ideal for storage & add'l parking. Inground sprinkler, fire pit & fenced garden included.
Location
State MN
County Anoka
Zoning Residential-Single Family
Rooms
Basement Block, Daylight/Lookout Windows, Drain Tiled, Finished, Storage Space, Sump Pump
Dining Room Informal Dining Room, Living/Dining Room
Interior
Heating Forced Air
Cooling Central Air
Fireplaces Number 1
Fireplaces Type Family Room, Gas, Stone
Fireplace Yes
Appliance Air-To-Air Exchanger, Dishwasher, Disposal, Dryer, Gas Water Heater, Microwave, Range, Refrigerator, Washer, Water Softener Owned
Exterior
Parking Features Attached Garage, Detached, Asphalt, Garage Door Opener, Insulated Garage, Multiple Garages
Garage Spaces 6.0
Fence Wood
Roof Type Age Over 8 Years, Asphalt, Pitched
Building
Lot Description Tree Coverage - Heavy
Story One
Foundation 1663
Sewer Private Sewer, Tank with Drainage Field
Water Private, Well
Level or Stories One
Structure Type Brick/Stone, Vinyl Siding
New Construction false
Schools
School District Forest Lake
Read Less
Want to know what your home might be worth? Contact us for a FREE valuation!

Our team is ready to help you sell your home for the highest possible price ASAP






