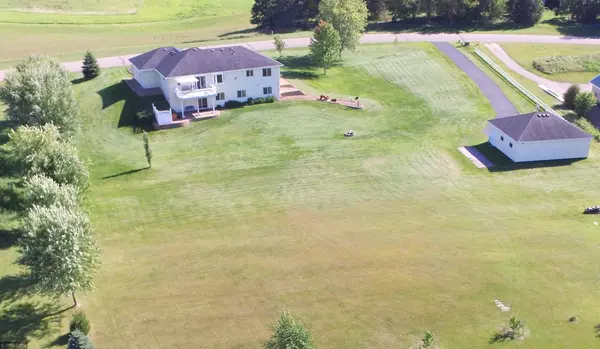$441,000
$429,900
2.6%For more information regarding the value of a property, please contact us for a free consultation.
4297 209th AVE NE East Bethel, MN 55011
4 Beds
3 Baths
2,944 SqFt
Key Details
Sold Price $441,000
Property Type Single Family Home
Sub Type Single Family Residence
Listing Status Sold
Purchase Type For Sale
Square Footage 2,944 sqft
Price per Sqft $149
Subdivision Oak Brook Acres
MLS Listing ID 5651742
Sold Date 10/09/20
Bedrooms 4
Full Baths 2
Three Quarter Bath 1
Year Built 2004
Annual Tax Amount $3,636
Tax Year 2019
Contingent None
Lot Size 2.730 Acres
Acres 2.73
Lot Dimensions 267x545x148x602
Property Description
Beautiful Walk-out Rambler on a gorgeous country setting of almost 3 Acres. Spacious kitchen with granite counter tops and an abundance of storage and updated Bronze Stainless Samsung Appliances. Maintenance free deck off the dining area. Living room has a gas fireplace and a bay window. Elegant owners suite with an electric fireplace, and large WIC with built in closet organizer, bath with shower and separate soaking tub. Bedrooms all have WIC. Great lower level for entertaining including a beautiful field stone custom built bar and field stone fireplace. The lower level walk out has a paver patio that leads to the hot tub nestled into the corner and surrounded by a privacy fence. The home has an over sized attached 3 car garage, along with a detached 28x34 finished garage with heat and electric and a separate driveway. The beautifully landscaped yard has in-ground sprinklers. New water heater in 2020. Home has never had pets or smoking.
Location
State MN
County Anoka
Zoning Residential-Single Family
Rooms
Basement Block, Drain Tiled, Finished, Full, Walkout
Dining Room Kitchen/Dining Room
Interior
Heating Forced Air, Fireplace(s)
Cooling Central Air
Fireplaces Number 3
Fireplaces Type Family Room, Living Room, Master Bedroom
Fireplace Yes
Appliance Dishwasher, Dryer, Microwave, Range, Refrigerator, Washer, Water Softener Owned
Exterior
Parking Features Attached Garage, Detached
Garage Spaces 6.0
Roof Type Asphalt
Building
Lot Description Tree Coverage - Light
Story One
Foundation 1520
Sewer Private Sewer, Tank with Drainage Field
Water Private, Well
Level or Stories One
Structure Type Brick/Stone, Vinyl Siding
New Construction false
Schools
School District St. Francis
Read Less
Want to know what your home might be worth? Contact us for a FREE valuation!

Our team is ready to help you sell your home for the highest possible price ASAP






