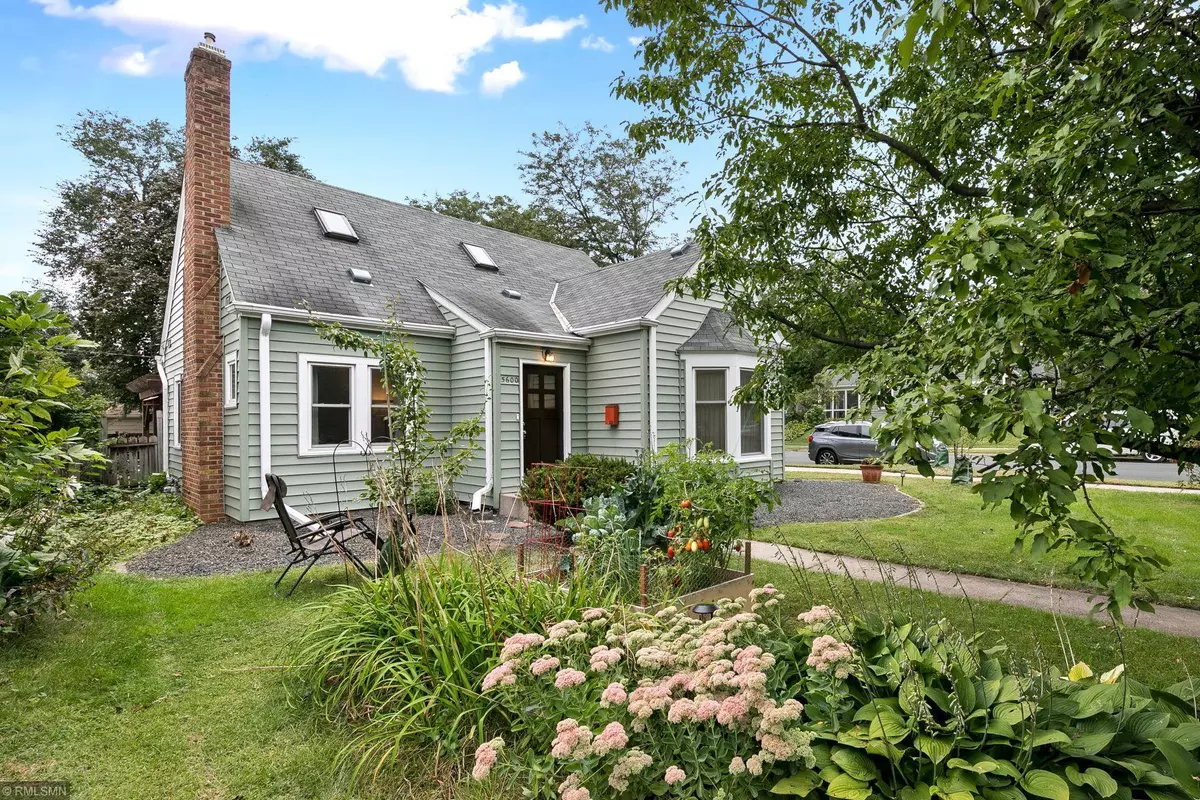$400,000
$399,900
For more information regarding the value of a property, please contact us for a free consultation.
5600 Harriet AVE Minneapolis, MN 55419
3 Beds
3 Baths
2,069 SqFt
Key Details
Sold Price $400,000
Property Type Single Family Home
Sub Type Single Family Residence
Listing Status Sold
Purchase Type For Sale
Square Footage 2,069 sqft
Price per Sqft $193
Subdivision Pleasant-Lyndale Add
MLS Listing ID 5653033
Sold Date 10/20/20
Bedrooms 3
Full Baths 1
Three Quarter Bath 2
Year Built 1940
Annual Tax Amount $5,076
Tax Year 2020
Contingent None
Lot Size 5,662 Sqft
Acres 0.13
Lot Dimensions 44 x 128
Property Description
As you walk into this charming Windom neighborhood home you’ll be wowed by the newly updated kitchen, which opens into the living room featuring cove ceilings and a gas fireplace. The formal dining room has cute built-in corner cabinets. Upstairs you’ll find a spacious master suite with a private bathroom. The basement has a great family room, with enough space for your workout equipment and that big TV for catching the game. The fully-fenced backyard is an oasis, with a delightful pergola-covered patio to extend your living space. The rare attached one-car garage is spacious enough for bikes or tools in addition to your car. All of this just a short walk to the parkway, public and private schools, restaurants, grocery - it’s just a great spot.
Location
State MN
County Hennepin
Zoning Residential-Single Family
Rooms
Basement Finished, Full
Dining Room Separate/Formal Dining Room
Interior
Heating Forced Air
Cooling Central Air
Fireplaces Number 2
Fireplaces Type Gas
Fireplace Yes
Appliance Dishwasher, Dryer, Gas Water Heater, Microwave, Range, Refrigerator, Washer
Exterior
Parking Features Attached Garage
Garage Spaces 1.0
Fence Full, Wood
Roof Type Asphalt
Building
Lot Description Public Transit (w/in 6 blks), Corner Lot, Tree Coverage - Medium
Story One and One Half
Foundation 992
Sewer City Sewer/Connected
Water City Water/Connected
Level or Stories One and One Half
Structure Type Vinyl Siding
New Construction false
Schools
School District Minneapolis
Read Less
Want to know what your home might be worth? Contact us for a FREE valuation!

Our team is ready to help you sell your home for the highest possible price ASAP






